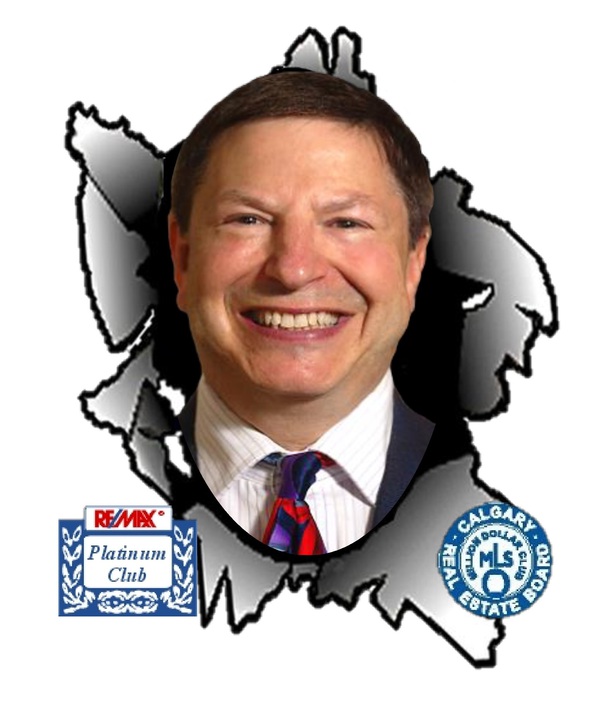8508 Addison Drive Se, Calgary
- Bedrooms: 4
- Bathrooms: 2
- Living area: 1106 square feet
- Type: Residential
- Added: 18 days ago
- Updated: 8 days ago
- Last Checked: 20 hours ago
Discover your family’s next destination in the desirable neighborhood of Acadia! This spectacular bi-level home offers the best of both worlds, it is perfectly situated on a spacious lot in a quiet cul-de-sac but also offers easy access to Blackfoot, Glenmore, and Deerfoot Trail to save you time commuting every day. Enjoy the convenience of nearby schools, parks, and the best retail shopping in the city - all within walking distance. Stroll along the expansive green space with no neighbors directly behind. This perfectly sized home boasts over 2000 sq ft total, spread across both upper and lower levels. It features 3+1 bedrooms, a bright living and dining room, brand-new matching Samsung kitchen appliances, and new triple-pane high-efficiency windows for increased comfort and serious energy savings. The beautifully maintained backyard includes a double garage with a hobby workshop. Recent updates include a new roof (shingles replaced less than two years ago) and a professionally installed Leaf Filter gutter guard with a transferable lifetime warranty, new high end window coverings, and a stylish new front door. Step into the closet with all-new California closets, optimizing every inch of ample storage space. Brand new carpet . The lower level offers a cozy family room with an electric fireplace, a large bedroom, and a spacious 5-piece bath. Welcome home to a place where comfort and community come together! Drive buy 8508 Addison Drive S.E. for your living pleasure. Call for your private viewing. (id:1945)
powered by

Property Details
- Cooling: See Remarks
- Heating: Forced air, Natural gas
- Year Built: 1967
- Structure Type: House
- Exterior Features: Stucco, Metal
- Foundation Details: Poured Concrete
- Architectural Style: Bi-level
- Construction Materials: Wood frame
Interior Features
- Basement: Finished, Full
- Flooring: Tile, Hardwood, Carpeted
- Appliances: Washer, Refrigerator, Dishwasher, Stove, Dryer, Window Coverings, Garage door opener
- Living Area: 1106
- Bedrooms Total: 4
- Fireplaces Total: 1
- Above Grade Finished Area: 1106
- Above Grade Finished Area Units: square feet
Exterior & Lot Features
- Lot Features: Cul-de-sac, Treed, See remarks, Back lane, PVC window, No neighbours behind, Closet Organizers, No Smoking Home, Level
- Lot Size Units: square meters
- Parking Total: 2
- Parking Features: Detached Garage, See Remarks
- Lot Size Dimensions: 511.00
Location & Community
- Common Interest: Freehold
- Street Dir Suffix: Southeast
- Subdivision Name: Acadia
Tax & Legal Information
- Tax Lot: 7
- Tax Year: 2024
- Tax Block: 11
- Parcel Number: 0019339259
- Tax Annual Amount: 3366.29
- Zoning Description: R-C1
Additional Features
- Security Features: Alarm system
Room Dimensions
This listing content provided by REALTOR.ca has
been licensed by REALTOR®
members of The Canadian Real Estate Association
members of The Canadian Real Estate Association















