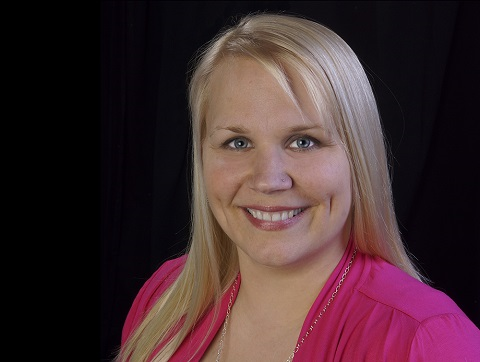11 Olivers Pond Place, Portugal Cove St Philips
- Bedrooms: 4
- Bathrooms: 3
- Living area: 3834 square feet
- Type: Residential
- Added: 91 days ago
- Updated: 91 days ago
- Last Checked: 34 minutes ago
Welcome to your dream home! This exquisite, oversized bungalow is situated on a sprawling 1.5 Acre private cul-d-sac lot in Portugal Cove and offers an unparalleled blend of comfort, luxury, and functionality. Recently remodeled, this home is ideal for entertaining or suited for a growing family. The main living space is large, bright and opens up to the back patio that is ideal for summer gatherings and bbq’s. The kitchen is spacious with ample storage, custom tiled backsplash and has a massive walk-in pantry that is sure to impress. Privacy is paramount both inside and out with the two guest bedrooms and one bathroom being on the left side of the house, while the main floor laundry, an office (potential for another bedroom), and the impressive primary suite with huge walk in closet and custom ensuite are on the right side of the house. The lower level consists of a walkout entrance, mudroom, and large utility room as well as a bedroom, full bathroom, recently added wet bar and massive rec-room that also leads outdoors to a grade level patio. If the nearly four thousand square feet of living space was not enough there are three attached garages as well as a detached oversized storage shed and even a two level 40x28 storage building that once served as horse stables. This property is more than just a home; it is a lifestyle. Experience the perfect blend of rural tranquility and modern luxury in this stunning property. (id:1945)
powered by

Property Details
- Cooling: Air exchanger
- Heating: Heat Pump, Electric
- Stories: 1
- Year Built: 2017
- Structure Type: House
- Exterior Features: Vinyl siding
- Foundation Details: Concrete
- Architectural Style: Bungalow
Interior Features
- Flooring: Laminate, Ceramic Tile
- Appliances: Wet Bar
- Living Area: 3834
- Bedrooms Total: 4
Exterior & Lot Features
- Water Source: Drilled Well
- Parking Features: Attached Garage, Detached Garage
- Lot Size Dimensions: 134x504 (~1.5 Acre)
Location & Community
- Common Interest: Freehold
Utilities & Systems
- Sewer: Septic tank
Tax & Legal Information
- Tax Annual Amount: 2842
- Zoning Description: Residential
Room Dimensions
This listing content provided by REALTOR.ca has
been licensed by REALTOR®
members of The Canadian Real Estate Association
members of The Canadian Real Estate Association
















