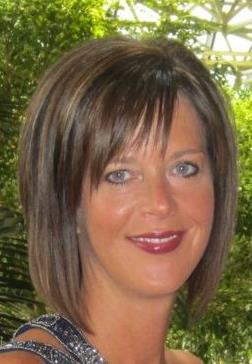28 Lions Crescent Unit 6, Cbs
- Bedrooms: 3
- Bathrooms: 4
- Living area: 3280 square feet
- Type: Residential
- Added: 40 days ago
- Updated: 40 days ago
- Last Checked: 5 hours ago
Absolutely Stunning oceanfront living with 180° views of Conception Bay! With unobstructed ocean views & Magnificent Sunsets from all three levels this 3,200+sqft unit is Simply Amazing!! The building was originally a condo building but has now been converted to a HOA (Homeowners Association). This large penthouse unit was originally built by the developer for their personal residence and the attention to detail is remarkable. The main floor features a beautiful kitchen with granite countertops, large dining area w/ coffee bar and wine fridge, half bath and large living room w/ propane fireplace which leads to a large deck just meters from the beach. Head upstairs and you'll find a master bedroom you could only dream of, with wall to wall windows where you can actually watch the whales from lying in your bed! The master also has a beautiful built in unit with propane fireplace, walk-in closet, great ensuite and a separate mini-split system just for the master bedroom (There are two mini-split units with 3 heads throughout the unit). You will also find on the second floor, a second beautiful bedroom, full bath and a convenient upstairs laundry room. Now let's head downstairs... This may be where you'll spend the majority of your time. The lower level features a huge bar & rec room area w/ beautiful cabinetry and a second half bath. The icing on the cake is the large bonus room which once again features magnificent views of Conception Bay and has access to another outside deck. The owners currently have it set up as a theatre and games room, but it could also potentially be used for a third bedroom if preferred. If you enjoy watching wildlife and boats in the bay, this property is hard to beat. The owners often see whales, seals, tuna & an abundance of different wildlife. The shingles on the back of the building are less then a year old and the front shingles approx. 4 years old. HOA fees are just $160/m & being a HOA it's not restrctive as most condo buildings. (id:1945)
powered by

Property Details
- Heating: Electric, Propane
- Stories: 1
- Year Built: 2009
- Structure Type: House
- Exterior Features: Vinyl siding
Interior Features
- Flooring: Hardwood, Ceramic Tile
- Appliances: Refrigerator, Dishwasher, Stove
- Living Area: 3280
- Bedrooms Total: 3
- Fireplaces Total: 1
- Bathrooms Partial: 2
- Fireplace Features: Insert, Propane
Exterior & Lot Features
- Water Source: Municipal water
- Lot Size Dimensions: N/A
Location & Community
- Common Interest: Freehold
Utilities & Systems
- Sewer: Municipal sewage system
Tax & Legal Information
- Tax Annual Amount: 3989
- Zoning Description: RES
Room Dimensions
This listing content provided by REALTOR.ca has
been licensed by REALTOR®
members of The Canadian Real Estate Association
members of The Canadian Real Estate Association















