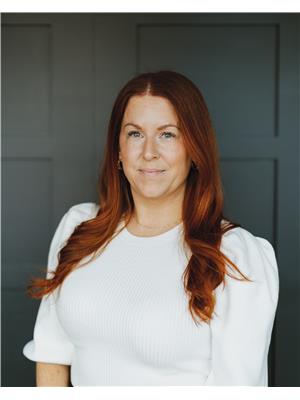64 Hyde Park Drive, St John S
- Bedrooms: 3
- Bathrooms: 3
- Living area: 2709 square feet
- Type: Residential
- Added: 66 days ago
- Updated: 26 days ago
- Last Checked: 4 minutes ago
Better hurry on this one! Immaculate 3 bedroom, 3 bathroom two storey with propane fireplace in the family room, triple head mini-split, double car garage, cozy rec-room in the basement and two-level patio at the rear. Nothing to do but move in! Featuring hardwood, ceramic and carpeted floors, a white colonial style kitchen with appliances included, all exterior pine trim has been replaced with PVC, shingles were replaced in 2016 with a 30 year warranty, all toilets were replaced with new "comfort height" toilets, all basement walls were insulated, basement has an insulated sub-floor, new walk-in shower in the ensuite and new patio door with retractable screen. (id:1945)
powered by

Property Details
- Heating: Baseboard heaters, Electric, Propane
- Stories: 2
- Year Built: 1995
- Structure Type: House
- Exterior Features: Vinyl siding
- Foundation Details: Poured Concrete
- Architectural Style: 2 Level
Interior Features
- Flooring: Hardwood, Carpeted, Ceramic Tile, Mixed Flooring
- Appliances: Washer, Refrigerator, Dishwasher, Dryer, Microwave, Alarm System
- Living Area: 2709
- Bedrooms Total: 3
- Fireplaces Total: 1
- Bathrooms Partial: 1
- Fireplace Features: Insert, Propane
Exterior & Lot Features
- Water Source: Municipal water
- Parking Features: Attached Garage, Garage
- Lot Size Dimensions: 59 x 110 approx.
Location & Community
- Directions: Just off Stavanger Drive in Clovelly Sub-division
- Common Interest: Freehold
Utilities & Systems
- Sewer: Municipal sewage system
Tax & Legal Information
- Tax Year: 2024
- Tax Annual Amount: 3502
- Zoning Description: RES
Room Dimensions
This listing content provided by REALTOR.ca has
been licensed by REALTOR®
members of The Canadian Real Estate Association
members of The Canadian Real Estate Association















