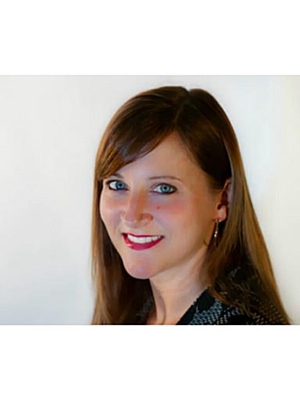79 Rymal Road W Unit 3, Hamilton
- Living area: 1500 square feet
- Type: Commercial
Source: Public Records
Note: This property is not currently for sale or for rent on Ovlix.
We have found 6 Commercial that closely match the specifications of the property located at 79 Rymal Road W Unit 3 with distances ranging from 2 to 10 kilometers away. The prices for these similar properties vary between 18 and 20.
Recently Sold Properties
Nearby Places
Name
Type
Address
Distance
Boston Pizza
Restaurant
1565 Upper James St
0.4 km
Mandarin Restaurant
Meal takeaway
1508 Upper James St
0.5 km
Spring Sushi
Restaurant
1508 Upper James St
0.6 km
East Side Mario's
Restaurant
1389 Upper James St
0.9 km
Howard Johnson Hamilton
Restaurant
1187 Upper James St
1.7 km
Turtle Jack's Muskoka Grill
Restaurant
1180 Upper James St
1.7 km
Guido De Bres Christian High School
School
420 Crerar Dr
2.1 km
Lemon Grass
Restaurant
1300 Garth St #1
2.1 km
Westmount Secondary School
School
39 Montcalm Dr
2.7 km
Lime Ridge Mall
Shopping mall
999 Upper Wentworth St
3.3 km
Mohawk College
School
135 Fennell Ave W
4.0 km
Redeemer University College
University
777 Garner Road East
4.2 km
Property Details
- Heating: Forced air
- Building Area Total: 1500
Interior Features
- Living Area: 1500
Exterior & Lot Features
- Water Source: Municipal water
Location & Community
- Directions: From Upper James Street, West on Rymal Rd W
- Common Interest: Freehold
- Street Dir Suffix: West
- Subdivision Name: 169 - St. Elizabeth Village/Kennedy
Business & Leasing Information
- Lease Amount: 26
Utilities & Systems
- Sewer: Sanitary sewer, Storm sewer
Tax & Legal Information
- Zoning Description: C5
Additional Features
- Security Features: Smoke Detectors, Fire alarm system, Monitored Alarm
- Number Of Units Total: 1
Approx 1500 sq ft plus full high basement with separate entrance. C5 zoning permits wide range of uses including retail, restaurant & medical. Lots of parking with 27 unreserved spots. Fantastic exposure at extremely busy corner of Rymal West & West 5th. Great location near growing Upper James & Rymal home to 2 large plazas, McDonalds & new car dealership. Quick access to the Linc for Toronto or Niagara bound & Ancaster Costco & big box stores. 2 other current tenants are dental & chiropractic. Immediate possession available. Well maintained building. Clean & ready to move into. Easy to view! (id:1945)
Demographic Information
Neighbourhood Education
| Master's degree | 50 |
| Bachelor's degree | 200 |
| University / Above bachelor level | 15 |
| University / Below bachelor level | 30 |
| Certificate of Qualification | 40 |
| College | 265 |
| Degree in medicine | 20 |
| University degree at bachelor level or above | 290 |
Neighbourhood Marital Status Stat
| Married | 735 |
| Widowed | 50 |
| Divorced | 55 |
| Separated | 25 |
| Never married | 355 |
| Living common law | 70 |
| Married or living common law | 810 |
| Not married and not living common law | 490 |
Neighbourhood Construction Date
| 1961 to 1980 | 45 |
| 1981 to 1990 | 15 |
| 1991 to 2000 | 50 |
| 2001 to 2005 | 65 |
| 2006 to 2010 | 65 |
| 1960 or before | 35 |







