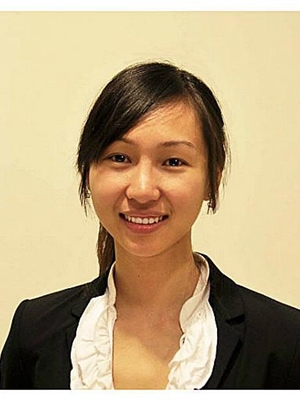14 Cherry Blossom Heights, Hamilton
- Bedrooms: 3
- Bathrooms: 3
- Living area: 1474 square feet
- Type: Residential
- Added: 2 days ago
- Updated: 1 days ago
- Last Checked: 19 hours ago
Be the first to live in this new semi-detached home, featuring numerous upgrades to enhance your lifestyle. Nestled in a highly sought-after neighbourhood, this sun-filled home boasts abundant natural light from its many windows, creating a bright and inviting atmosphere. Offering 3 spacious bedrooms and 3 bathrooms, the home includes soaring 9’ ceilings on the main floor, a modern kitchen equipped with brand-new stainless steel appliances, and several other upgrades for comfortable living. The open-concept design provides ample dining area and family room space. The property includes a one-car garage and the potential to park two additional vehicles on the driveway. Conveniently located just minutes from highways, walking and bike trails, GO Train, and all essential amenities. (id:1945)
Property Details
- Heating: Forced air, Natural gas
- Stories: 2
- Year Built: 2024
- Structure Type: House
- Exterior Features: Brick, Stone
- Foundation Details: Poured Concrete
- Architectural Style: 2 Level
Interior Features
- Basement: Unfinished, Full
- Living Area: 1474
- Bedrooms Total: 3
- Bathrooms Partial: 1
- Above Grade Finished Area: 1474
- Above Grade Finished Area Units: square feet
- Above Grade Finished Area Source: Other
Exterior & Lot Features
- Lot Features: Crushed stone driveway
- Water Source: Municipal water
- Parking Total: 3
- Parking Features: Attached Garage
Location & Community
- Directions: RYMAL/HAZELTON/RIGHT ON ALESSIO DR (NEW SURVEY)
- Common Interest: Freehold
- Subdivision Name: 167 - Sheldon/Mewburn
Business & Leasing Information
- Total Actual Rent: 3200
- Lease Amount Frequency: Monthly
Utilities & Systems
- Sewer: Municipal sewage system
Room Dimensions
This listing content provided by REALTOR.ca has
been licensed by REALTOR®
members of The Canadian Real Estate Association
members of The Canadian Real Estate Association















