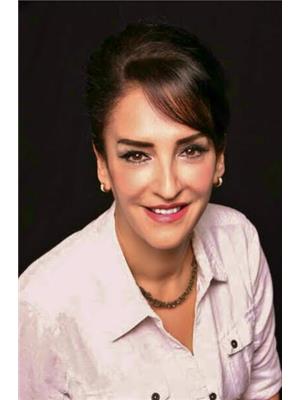9633 85 St Nw, Edmonton
- Bedrooms: 3
- Bathrooms: 3
- Living area: 168.4 square meters
- Type: Residential
- Added: 21 days ago
- Updated: 20 hours ago
- Last Checked: 1 hours ago
Stunning new infill with views of the Edmonton River Valley & Downtown, close to schools, parks & the LRT. This 2-storey style home boasts over 1812 sq.ft., with an open & bright plan, thoughtful selection and exquisite finishing. The spacious kitchen has a large island, 2-tone cabinetry, quartz counters & s/s appliances. The living and dining areas have designer lighting, fireplace, 9' ceilings & wide-plank engineered hardwood. As you proceed upstairs with the modern oak handrail to guide you, a primary suite awaits with vaulted ceilings, goregous views, walk-in closet & 5-piece ensuite with freestanding tub + separate shower. There are two more spacious bedrooms on this level, plus a full 4-piece bath and large laundry room. Complete the package with: full landscaping; triple pane windows; tankless hot water; Hardie plank; HRV; separate entrance to basement; deck; & a double detached garage. Close to schools, shopping, transportation & walking distance to great Edmonton festivals & river valley trails. (id:1945)
powered by

Property DetailsKey information about 9633 85 St Nw
Interior FeaturesDiscover the interior design and amenities
Exterior & Lot FeaturesLearn about the exterior and lot specifics of 9633 85 St Nw
Location & CommunityUnderstand the neighborhood and community
Utilities & SystemsReview utilities and system installations
Tax & Legal InformationGet tax and legal details applicable to 9633 85 St Nw
Room Dimensions

This listing content provided by REALTOR.ca
has
been licensed by REALTOR®
members of The Canadian Real Estate Association
members of The Canadian Real Estate Association
Nearby Listings Stat
Active listings
32
Min Price
$325,000
Max Price
$1,850,000
Avg Price
$783,581
Days on Market
79 days
Sold listings
18
Min Sold Price
$325,000
Max Sold Price
$3,100,000
Avg Sold Price
$718,999
Days until Sold
56 days
Nearby Places
Additional Information about 9633 85 St Nw
















