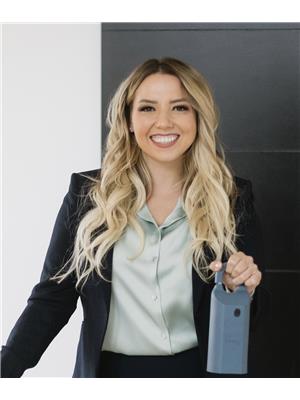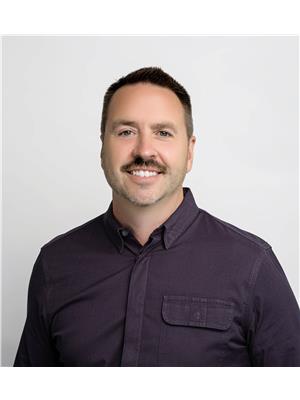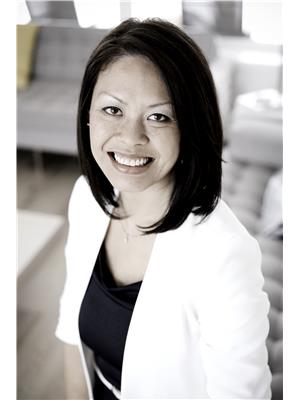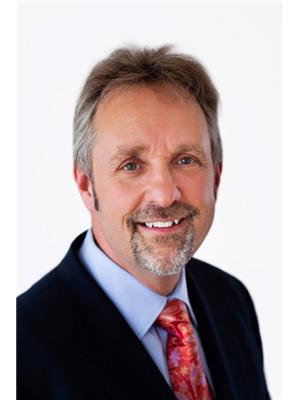397 Burton Rd Nw, Edmonton
- Bedrooms: 4
- Bathrooms: 3
- Living area: 123.58 square meters
- Type: Residential
- Added: 28 days ago
- Updated: 18 days ago
- Last Checked: 21 hours ago
Welcome to Bulyea Heights - the perfect blend of peaceful living & urban convenience. Located just minutes from Terwillegar Rec Centre, Windermere & short drive to the UofA. This lovely 4-level split, offers 1890sqft of living space, 4 bedrms, 3 full baths & is sure to impresses from the moment you step inside. Vaulted ceilings & abundance of natural light fills the spacious living room & formal dining area, flowing seamlessly into the white kitchen w/ granite counters, sunny breakfast nook & direct access to the large WEST-facing backyard & deck. The 4-level design offers versatile living zones on each floor, great for families w/ views of the cozy lower-level family room w/ fireplace from the kitchen! Upstairs, youll find 3 generous bedrooms, including large primary suite w/ walk-in closet & 4-piece ensuite. Lower level includes access to DB attached garage, 4th bedrm + full bath. NEW Furnace (23), newer windows (15) & unfinished basement ready for your vision theres endless potential! Virtual staged (id:1945)
powered by

Property DetailsKey information about 397 Burton Rd Nw
- Heating: Forced air
- Year Built: 1992
- Structure Type: House
- Type: 4-level split
- Square Footage: 1890 sqft
- Bedrooms: 4
- Bathrooms: 3
Interior FeaturesDiscover the interior design and amenities
- Basement: Status: Unfinished, Potential: Endless
- Appliances: Washer, Refrigerator, Dishwasher, Stove, Dryer, Hood Fan, Window Coverings, Garage door opener, Garage door opener remote(s)
- Living Area: 123.58
- Bedrooms Total: 4
- Fireplaces Total: 1
- Fireplace Features: Gas, Corner
- Living Areas: Living Room: Ceiling: Vaulted, Natural Light: Abundance, Dining Area: Formal, Kitchen: Color: White, Counters: Granite, Breakfast Nook: Sunny, Access to Backyard: Direct, Family Room: Level: Lower, Fireplace: Yes, Master Suite: Size: Large, Walk-in Closet: Yes, Ensuite: 4-piece
- Additional Bedrooms: 3
Exterior & Lot FeaturesLearn about the exterior and lot specifics of 397 Burton Rd Nw
- Lot Features: Private setting, Flat site, No back lane, Level
- Lot Size Units: square meters
- Parking Features: Attached Garage
- Building Features: Vinyl Windows
- Lot Size Dimensions: 524.21
- Backyard: Orientation: West-facing, Deck: Yes
- Garage: Type: Double Attached, Access: Lower level
Location & CommunityUnderstand the neighborhood and community
- Common Interest: Freehold
- Community Features: Public Swimming Pool
- Neighborhood: Bulyea Heights
- Proximity: Terwillegar Rec Centre: Minutes away, Windermere: Minutes away, University of Alberta: Short drive
- Living Environment: Peaceful living & urban convenience
Utilities & SystemsReview utilities and system installations
- Furnace: Condition: NEW, Year: 2023
- Windows: Condition: Newer, Year: 2015
Tax & Legal InformationGet tax and legal details applicable to 397 Burton Rd Nw
- Parcel Number: 3765765
Additional FeaturesExplore extra features and benefits
- Virtual Staging: Yes
- Living Zones: Versatile
Room Dimensions

This listing content provided by REALTOR.ca
has
been licensed by REALTOR®
members of The Canadian Real Estate Association
members of The Canadian Real Estate Association
Nearby Listings Stat
Active listings
19
Min Price
$265,000
Max Price
$1,150,000
Avg Price
$655,705
Days on Market
44 days
Sold listings
17
Min Sold Price
$299,900
Max Sold Price
$1,899,900
Avg Sold Price
$658,523
Days until Sold
36 days
Nearby Places
Additional Information about 397 Burton Rd Nw




































































