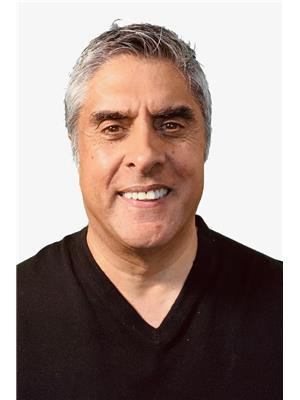3540 6 St Nw, Edmonton
- Bedrooms: 5
- Bathrooms: 4
- Living area: 267 square meters
- Type: Residential
- Added: 57 days ago
- Updated: 10 days ago
- Last Checked: 4 hours ago
Welcome to your dream luxury home! This stunning 2900 sqft residence offers 5 bedrooms and 4 full baths, featuring an elegant spice kitchen perfect for all your cooking needs. Backing onto a trail, this property has an enormous backyard spanning over 90 ft in length. Enjoy additional privacy as to the right of the home, you have no neighbours, only green space. The main floor boasts two spacious living areas, ideal for entertaining, along with a full bedroom and bath for convenience. Upstairs, discover 4 additional bedrooms, including 2 master suites, each designed for comfort and sophistication. A versatile bonus room adds to the home's appeal. Luxury finishes abound, showcasing upgraded lighting features, coffered ceilings, high-gloss cabinets, and sleek matte black fixtures throughout. With meticulous attention to detail, this home harmonizes modern design with functionality. This home also had a separate entry to the basement, providing endless possibilities. (id:1945)
powered by

Property DetailsKey information about 3540 6 St Nw
Interior FeaturesDiscover the interior design and amenities
Exterior & Lot FeaturesLearn about the exterior and lot specifics of 3540 6 St Nw
Location & CommunityUnderstand the neighborhood and community
Tax & Legal InformationGet tax and legal details applicable to 3540 6 St Nw
Additional FeaturesExplore extra features and benefits
Room Dimensions

This listing content provided by REALTOR.ca
has
been licensed by REALTOR®
members of The Canadian Real Estate Association
members of The Canadian Real Estate Association
Nearby Listings Stat
Active listings
40
Min Price
$404,900
Max Price
$1,099,999
Avg Price
$668,200
Days on Market
39 days
Sold listings
15
Min Sold Price
$384,900
Max Sold Price
$1,149,000
Avg Sold Price
$651,100
Days until Sold
64 days
Nearby Places
Additional Information about 3540 6 St Nw
















