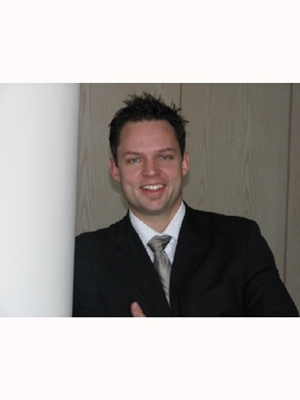2 Wheatfield Road, Barrie
- Bedrooms: 3
- Bathrooms: 3
- Type: Townhouse
Source: Public Records
Note: This property is not currently for sale or for rent on Ovlix.
We have found 6 Townhomes that closely match the specifications of the property located at 2 Wheatfield Road with distances ranging from 2 to 10 kilometers away. The prices for these similar properties vary between 679,900 and 789,900.
Recently Sold Properties
Nearby Places
Name
Type
Address
Distance
École La Source
School
70 Madelaine Dr
2.6 km
Scotty's Restaurant
Restaurant
636 Yonge St
2.8 km
Wimpy's Diner
Restaurant
279 Yonge St
5.5 km
Wickie's Pub & Restaurant
Restaurant
274 Burton Ave
5.5 km
Barrie Molson Centre
Establishment
Bayview Dr
5.5 km
Costco Barrie
Restaurant
41 Mapleview Dr E
6.0 km
Tim Hortons
Cafe
940 Innisfil Beach Rd
6.4 km
EAST SIDE MARIO'S RESTAURANT
Restaurant
Take Out & Delivery
6.5 km
Boston Pizza
Restaurant
481 Bryne Dr
6.6 km
Mandarin Restaurant
Meal takeaway
28 Fairview Rd
6.7 km
Jack Astor's Bar & Grill
Bar
70 Mapleview Dr W
6.7 km
Nantyr Shores Secondary School
School
1146 Anna Maria Ave
6.7 km
Property Details
- Cooling: Central air conditioning
- Heating: Forced air, Natural gas
- Stories: 2
- Structure Type: Row / Townhouse
- Exterior Features: Brick, Vinyl siding
- Foundation Details: Poured Concrete
Interior Features
- Basement: Unfinished, Walk out, N/A
- Bedrooms Total: 3
- Bathrooms Partial: 1
Exterior & Lot Features
- Lot Features: Carpet Free
- Water Source: Municipal water
- Parking Total: 2
- Parking Features: Garage
- Lot Size Dimensions: 35.7 x 92 FT
Location & Community
- Directions: Mapleview Dr E & Prince William Way
- Common Interest: Freehold
Utilities & Systems
- Sewer: Sanitary sewer
Tax & Legal Information
- Tax Year: 2023
- Tax Annual Amount: 1691.77
Welcome to the New 2-Storey approx. 1,400 sqft Freehold End-Unit Townhouse In South-end Subdivision of Barrie, located on an extra-large corner lot! Gorgeous, Bright 3-Bedrooms & 2.5 Bathrooms, Spacious Open Concept Home With 9 Foot Smooth Ceilings. Brand New Appliances, Stone Countertops & Hardwood Flooring Throughout. The Big Large Windows Flood Natural Light All Around The House. Walk Out On To Your Private Deck For A Morning Coffee or Walk Out to Your backyard From Your Basement. All The Bedrooms Are A Greatly Sized With Closets And Two Full Bathrooms & With The Convenience Of The Laundry On The Same Floor. This House Is Close To The Go Station, Transit, Schools, Shopping, Parks, Restaurants & Hwy 400.
Demographic Information
Neighbourhood Education
| Master's degree | 10 |
| Bachelor's degree | 40 |
| University / Below bachelor level | 10 |
| Certificate of Qualification | 20 |
| College | 35 |
| University degree at bachelor level or above | 45 |
Neighbourhood Marital Status Stat
| Married | 140 |
| Widowed | 20 |
| Divorced | 45 |
| Separated | 15 |
| Never married | 105 |
| Living common law | 55 |
| Married or living common law | 190 |
| Not married and not living common law | 175 |
Neighbourhood Construction Date
| 1961 to 1980 | 70 |
| 1981 to 1990 | 10 |
| 1991 to 2000 | 20 |
| 2001 to 2005 | 10 |
| 2006 to 2010 | 10 |
| 1960 or before | 55 |







