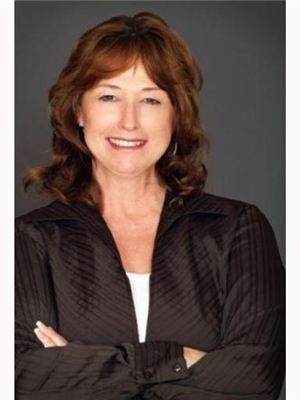56 Brown Bear Street, Barrie
- Bedrooms: 3
- Bathrooms: 3
- Living area: 1392 square feet
- Type: Townhouse
Source: Public Records
Note: This property is not currently for sale or for rent on Ovlix.
We have found 6 Townhomes that closely match the specifications of the property located at 56 Brown Bear Street with distances ranging from 2 to 10 kilometers away. The prices for these similar properties vary between 560,000 and 759,000.
Nearby Listings Stat
Active listings
13
Min Price
$614,900
Max Price
$1,999,888
Avg Price
$901,977
Days on Market
61 days
Sold listings
7
Min Sold Price
$699,900
Max Sold Price
$1,399,900
Avg Sold Price
$889,086
Days until Sold
59 days
Property Details
- Cooling: Central air conditioning
- Heating: Forced air, Natural gas
- Stories: 2
- Structure Type: Row / Townhouse
- Exterior Features: Brick
- Foundation Details: Unknown
- Architectural Style: 2 Level
Interior Features
- Basement: Unfinished, Full
- Appliances: Washer, Dishwasher, Stove, Dryer
- Living Area: 1392
- Bedrooms Total: 3
- Bathrooms Partial: 1
- Above Grade Finished Area: 1392
- Above Grade Finished Area Units: square feet
- Above Grade Finished Area Source: Listing Brokerage
Exterior & Lot Features
- Water Source: Municipal water
- Parking Total: 3
- Parking Features: Attached Garage
Location & Community
- Directions: Salem Rd / Brown Bear St
- Common Interest: Freehold
- Subdivision Name: BA11 - Holly
- Community Features: Community Centre
Utilities & Systems
- Sewer: Municipal sewage system
Tax & Legal Information
- Tax Annual Amount: 4155
- Zoning Description: R5
4 years new & $45,000 Spent In Upgrades! Freehold home on a 22x92 ft lot. 1988 total available sqft. See this home in confidence, it'll show just as well as the photos. 3 bedroom, 3 bathroom located in a new community of young families. Backing onto environmentally protected land with no neighbours behind & Brand New Fence (Installed October 2024) & privacy in the front. The spacious main floor has lots of natural lighting, hardwood floors and pot lights throughout, smooth ceilings and a walkout from the living room to the private back yard. The polished kitchen has s/s appliances, quartz counters, large pantry and spacious kitchen breakfast island/bar. Entertaining is seamless with its open concept to the living room and walkout to the yard. Walking up beautiful oak stairs to the 2nd level, upstairs your 3 bedrooms, and a 4pc main bathroom. The primary bedroom is spacious and has a w/i closet and a 3pc ensuite with an upgraded glass shower. The additional bedrooms are bright and one bedroom even has a walkout to it's own balcony. An unspoiled basement awaits your finishing touches with so much potential and lower level laundry with modern washer/dryer. Close to all amenities, hwy 400, lake Simcoe & beaches, schools, parks, Costco & shopping! (id:1945)








