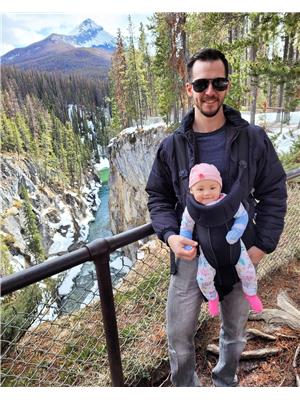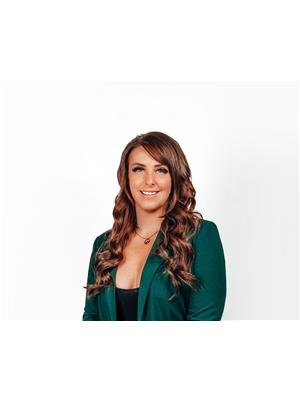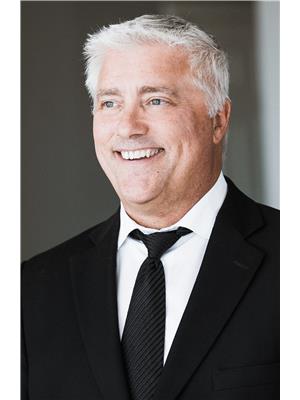12 13570 38 St Nw, Edmonton
- Bedrooms: 2
- Bathrooms: 1
- Living area: 83.05 square meters
- Type: Townhouse
- Added: 11 days ago
- Updated: 7 days ago
- Last Checked: 22 hours ago
Wow Completely renovated end unit, conveniently located, walking distance to schools, major shopping like Walmart, Superstore and Costco. Parks, Playgrounds and Clareview Recreational Center for the kids. Lets not forget great Bus service and LRT transit center that will take you all the way to Downtown and University. Complete renovated this year Top to Bottom, modern colors and finishing. Brand new vinyl flooring throughout the unit. Open versatile design, living room has pot lights and large PVC window. Brand new U-shaped kitchen with shaker style cabinets, subway tile backsplash and S/S appliances. Extended countertop provides extra cabinets and room for bar stools. Spacious main floor laundry with new Washer and Dryer, and extra storage space. Upstairs we have a brand new bathroom, tub with ceramic tile surround, new vanity, toilet, lighting, and fixtures. Bedrooms have large windows, new doors with black handle sets and hinges, new casings and tall baseboards. condo fee includes Heat and Water. (id:1945)
powered by

Show
More Details and Features
Property DetailsKey information about 12 13570 38 St Nw
- Heating: Baseboard heaters
- Stories: 2
- Year Built: 1976
- Structure Type: Row / Townhouse
Interior FeaturesDiscover the interior design and amenities
- Basement: None
- Appliances: Washer, Refrigerator, Stove, Dryer, Hood Fan
- Living Area: 83.05
- Bedrooms Total: 2
Exterior & Lot FeaturesLearn about the exterior and lot specifics of 12 13570 38 St Nw
- Lot Features: Private setting, Park/reserve, No Animal Home, No Smoking Home
- Lot Size Units: square meters
- Parking Total: 1
- Parking Features: Stall
- Building Features: Vinyl Windows
- Lot Size Dimensions: 143.13
Location & CommunityUnderstand the neighborhood and community
- Common Interest: Condo/Strata
- Community Features: Public Swimming Pool
Property Management & AssociationFind out management and association details
- Association Fee: 455.19
- Association Fee Includes: Exterior Maintenance, Landscaping, Property Management, Heat, Water, Insurance, Other, See Remarks
Tax & Legal InformationGet tax and legal details applicable to 12 13570 38 St Nw
- Parcel Number: 3869633
Additional FeaturesExplore extra features and benefits
- Security Features: Smoke Detectors
Room Dimensions

This listing content provided by REALTOR.ca
has
been licensed by REALTOR®
members of The Canadian Real Estate Association
members of The Canadian Real Estate Association
Nearby Listings Stat
Active listings
39
Min Price
$59,500
Max Price
$749,900
Avg Price
$158,205
Days on Market
60 days
Sold listings
28
Min Sold Price
$49,900
Max Sold Price
$320,000
Avg Sold Price
$153,829
Days until Sold
36 days
Additional Information about 12 13570 38 St Nw







































