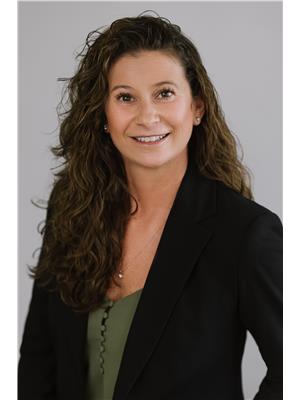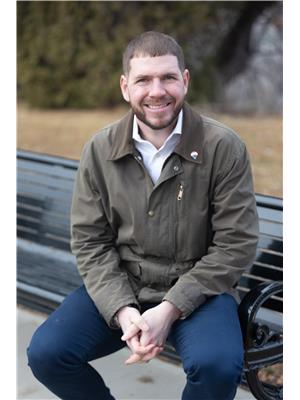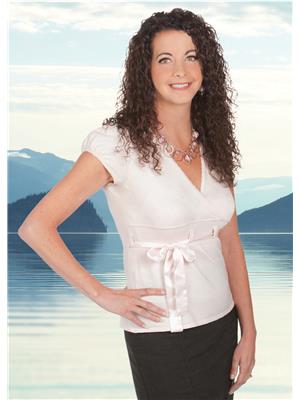1030 Talasa Way Unit 2413, Kamloops
- Bedrooms: 2
- Bathrooms: 2
- Living area: 866 square feet
- Type: Apartment
- Added: 136 days ago
- Updated: 15 days ago
- Last Checked: 17 hours ago
This beautiful 4 story building sits in the community of Sun Rivers. steps away from wildlife, a fabulous restaurant, golf, transit,hiking trails & shopping. The functional design of this top floor space has a modern feel w/an open floor-through layout. This is a 2 bed, 2 bath home corner unit w/9' ceilings and the front of the unit offers a sun-drenched living area & kitchen boasting large windows, new whrilpool fridge, new Electrolux washer/dryer, granite counters, electric fireplace, new lighting fixtures & designer ceiling fans. Down the hall there is the primary bedroom w/ 3 piece ensuite,w/room for a king/bed, a second 4 piece bathroom (both featuring glassed in tub/shower w/new granite counters). The sundeck has breathtaking East views of the mountains and river. Unit Includes 1 underground parking stall & 1 storage unit. 2 elevators, security system & Geothermal heating & a/c. Pets & rentals allowed. Measurements are approx. Verify if required. (id:1945)
powered by

Property DetailsKey information about 1030 Talasa Way Unit 2413
Interior FeaturesDiscover the interior design and amenities
Exterior & Lot FeaturesLearn about the exterior and lot specifics of 1030 Talasa Way Unit 2413
Location & CommunityUnderstand the neighborhood and community
Property Management & AssociationFind out management and association details
Utilities & SystemsReview utilities and system installations
Tax & Legal InformationGet tax and legal details applicable to 1030 Talasa Way Unit 2413
Room Dimensions

This listing content provided by REALTOR.ca
has
been licensed by REALTOR®
members of The Canadian Real Estate Association
members of The Canadian Real Estate Association
Nearby Listings Stat
Active listings
41
Min Price
$219,900
Max Price
$1,550,000
Avg Price
$579,468
Days on Market
60 days
Sold listings
14
Min Sold Price
$349,900
Max Sold Price
$1,495,000
Avg Sold Price
$624,856
Days until Sold
88 days

















