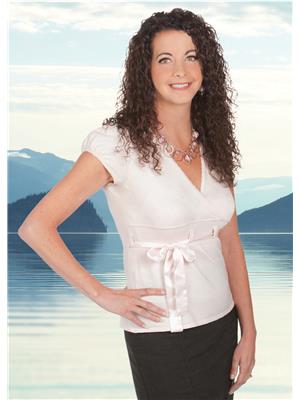5170 Dallas Drive Unit 310, Kamloops
- Bedrooms: 2
- Bathrooms: 1
- Living area: 863 square feet
- Type: Apartment
- Added: 176 days ago
- Updated: 15 days ago
- Last Checked: 19 hours ago
kitchen, living room and dining room. This unit features 2 spacious bedrooms large closets. The in-suite laundry room is a bonus with extra storage. Enjoy the River and Mountain views from a nice sundeck off the living room. Six appliances included. Secure U/G parking garage and fitness room are an added bonus. Market Fresh Foods and Pharmacy located in the building. Pub, Restaurants, Schools and Public Transit are conveniently within walking distance. Just a 10 minute drive to downtown - come and see this fantastic unit for yourself. Pets allowed with some restrictions. Vacant and ready for quick possession. Seller is a licensed Realtor. (id:1945)
powered by

Property DetailsKey information about 5170 Dallas Drive Unit 310
Interior FeaturesDiscover the interior design and amenities
Exterior & Lot FeaturesLearn about the exterior and lot specifics of 5170 Dallas Drive Unit 310
Location & CommunityUnderstand the neighborhood and community
Property Management & AssociationFind out management and association details
Utilities & SystemsReview utilities and system installations
Tax & Legal InformationGet tax and legal details applicable to 5170 Dallas Drive Unit 310
Room Dimensions

This listing content provided by REALTOR.ca
has
been licensed by REALTOR®
members of The Canadian Real Estate Association
members of The Canadian Real Estate Association
Nearby Listings Stat
Active listings
8
Min Price
$114,900
Max Price
$1,299,999
Avg Price
$394,025
Days on Market
125 days
Sold listings
0
Min Sold Price
$0
Max Sold Price
$0
Avg Sold Price
$0
Days until Sold
days

















