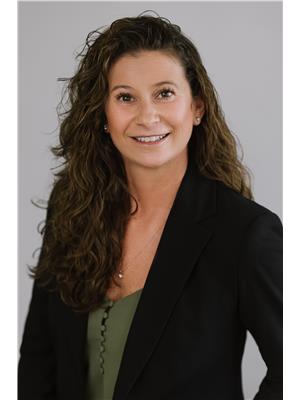5170 Dallas Drive Unit 403, Kamloops
- Bedrooms: 2
- Bathrooms: 2
- Living area: 1017 square feet
- Type: Apartment
- Added: 206 days ago
- Updated: 15 days ago
- Last Checked: 19 hours ago
Come and check out unit #403 at Dallas Town Centre. This 2 bedroom, 2 bathroom is South facing on the quiet side of building. This unit has separate gas furnace and central A/C. Enjoy the sunny days on your balcony or head down to the gym located on the main floor. Laundry in unit, all appliances included, one parking space in the secured U/G garage. Steps away from shopping, pub, bus and elementary school down the road. Rental and pets(with restrictions) allowed. All measurements are approximate. Currently tenanted. (id:1945)
powered by

Property DetailsKey information about 5170 Dallas Drive Unit 403
Interior FeaturesDiscover the interior design and amenities
Exterior & Lot FeaturesLearn about the exterior and lot specifics of 5170 Dallas Drive Unit 403
Location & CommunityUnderstand the neighborhood and community
Property Management & AssociationFind out management and association details
Utilities & SystemsReview utilities and system installations
Tax & Legal InformationGet tax and legal details applicable to 5170 Dallas Drive Unit 403
Room Dimensions

This listing content provided by REALTOR.ca
has
been licensed by REALTOR®
members of The Canadian Real Estate Association
members of The Canadian Real Estate Association
Nearby Listings Stat
Active listings
12
Min Price
$439,000
Max Price
$1,599,000
Avg Price
$814,708
Days on Market
81 days
Sold listings
3
Min Sold Price
$649,900
Max Sold Price
$729,000
Avg Sold Price
$691,267
Days until Sold
82 days

















