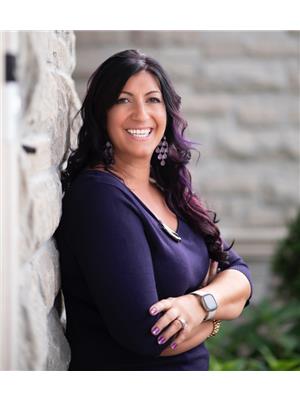92 Winterton Court, Orangeville
- Bedrooms: 3
- Bathrooms: 3
- Type: Townhouse
Source: Public Records
Note: This property is not currently for sale or for rent on Ovlix.
We have found 6 Townhomes that closely match the specifications of the property located at 92 Winterton Court with distances ranging from 2 to 4 kilometers away. The prices for these similar properties vary between 741,888 and 799,900.
Recently Sold Properties
Nearby Places
Name
Type
Address
Distance
Westside Secondary School
School
300 Alder St
0.9 km
Orangeville (Town of)
Stadium
275 Alder St
0.9 km
Humber College
School
275 Alder St
0.9 km
Tim Hortons
Cafe
322 Broadway
1.6 km
Il Corso Ristorante
Food
20 Dawson Rd
1.9 km
Casa Del Gelato
Restaurant
288 Broadway
2.0 km
The Edge Wine Bar and Grille
Bar
205467 County Road 109
2.1 km
East Coast Fish & Chips
Restaurant
57 Townline
2.5 km
Pizza Pizza
Restaurant
210 Broadway Ave
2.7 km
One99 Restaurant
Restaurant
199 Broadway
2.7 km
Soulyve Carribbean Foods
Restaurant
19 Mill St
2.8 km
Pia's On Broadway
Bakery
177 Broadway
2.8 km
Property Details
- Cooling: Central air conditioning, Air exchanger
- Heating: Forced air, Natural gas
- Stories: 2
- Structure Type: Row / Townhouse
- Exterior Features: Brick, Vinyl siding
- Foundation Details: Poured Concrete
Interior Features
- Basement: Partially finished, Full
- Flooring: Laminate
- Appliances: Water softener
- Bedrooms Total: 3
- Bathrooms Partial: 1
Exterior & Lot Features
- Water Source: Municipal water
- Parking Total: 3
- Parking Features: Garage
- Lot Size Dimensions: 18.4 x 86 FT
Location & Community
- Directions: Spencer Ave & Winterton Court
- Common Interest: Freehold
Utilities & Systems
- Sewer: Sanitary sewer
- Utilities: Sewer, Cable
Tax & Legal Information
- Tax Annual Amount: 4784.85
Additional Features
- Security Features: Smoke Detectors
This 3 bed 2.5 bath freehold townhome is Spotless, move-in ready, and waiting for you just 35 minutes from the GTA! Nestled at the peaceful end of a quiet street with no neighbors behind, this residence offers a perfect blend of style and functionality. The immaculate landscaping and freshly sealed driveway greet you, while the covered front porch invites you to relax. With parking for up to three cars, including a one-car garage with an automatic opener, everyday living is effortless.Inside, a spacious foyer combines practicality with elegance. An oversized closet provides ample storage, while direct garage access and a 2-piece powder room add to the home's thoughtful design. The large country kitchen, ideal for family gatherings, features a movable center island with a breakfast bar, an upgraded faucet, and crown molding. Cabinet-to-ceiling aesthetics are complemented by sparkling KitchenAid appliances and a stylish glass tile backsplash. The open-concept Great Room is bathed in natural light, offering a warm and inviting space for relaxation or entertainment. Near wall-to-wall windows and a glass door lead to a new staircase landing and fully fenced backyard, perfect for outdoor living. Upstairs, the layout continues to impress. The primary bedroom is a luxurious retreat with a 3-piece ensuite and walk-in closet. Two additional bedrooms offer versatility as guest rooms or a home office, with large windows, double closet, and a cathedral vault ceiling in one. An oversized linen closet and a 4-piece bath with Kohler fixtures add convenience and style. Perfectly located with easy access to top-rated schools, shopping, highways, recreational centers, and the community pool. Enjoy the vibrant culinary and community scene, making everyday life enjoyable and convenient. Don't miss out on discovering why this is an exceptional home for families of all shapes & sizes to call home! Click the Virtual tour button for 3D tour, floorplans & more!
Demographic Information
Neighbourhood Education
| Master's degree | 25 |
| Bachelor's degree | 150 |
| University / Above bachelor level | 25 |
| University / Below bachelor level | 10 |
| Certificate of Qualification | 45 |
| College | 220 |
| University degree at bachelor level or above | 205 |
Neighbourhood Marital Status Stat
| Married | 610 |
| Widowed | 25 |
| Divorced | 35 |
| Separated | 20 |
| Never married | 240 |
| Living common law | 75 |
| Married or living common law | 690 |
| Not married and not living common law | 325 |
Neighbourhood Construction Date
| 1991 to 2000 | 85 |
| 2001 to 2005 | 140 |
| 2006 to 2010 | 120 |






