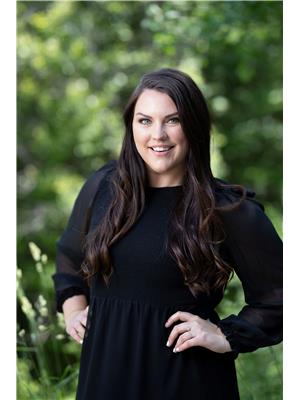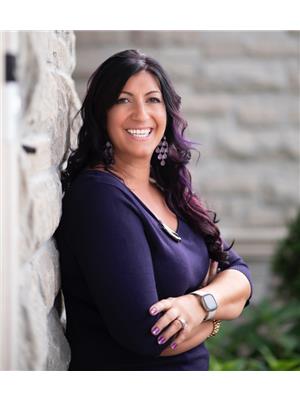8 31 Town Line S, Orangeville
- Bedrooms: 3
- Bathrooms: 4
- Type: Townhouse
- Added: 3 days ago
- Updated: 3 days ago
- Last Checked: 17 hours ago
Discover Your Ideal Home In This Exceptional Charming Three Bedroom Townhouse With A Beautifully Finished Basement, Perfectly Blending Comfort And Style. As You Step Inside, You'll Be Greeted By A Bright And Airy Open-Concept Living Area Featuring Hardwood Floors, Natural Light And Well Maintained, Promising A Move-In Ready Experience, Access Entrance To The Garage. The Modern Kitchen Boasts Stainless Steel Appliances, Ample Cabinetry And Backsplash, Sliding Glass Doors Onto A Charming Patio Overlooking The Private Yard. Upstairs, The Master Suite Offers A Serene Retreat With Its Own Private Ensuite Bathroom And Generous Closet Space. Additional Bedrooms Are Generously Sized, Featuring Large Windows That Fill The Spaces With Natural Light. Newly Finished Basement Includes A Three Piece Bathroom And Storage Space. Proximity To Parks, Shops, And Dining. (id:1945)
powered by

Property Details
- Cooling: Central air conditioning
- Heating: Forced air, Natural gas
- Stories: 2
- Structure Type: Row / Townhouse
- Exterior Features: Brick
- Foundation Details: Concrete
Interior Features
- Basement: Finished, N/A
- Flooring: Hardwood, Laminate, Carpeted, Ceramic
- Appliances: Washer, Refrigerator, Dishwasher, Stove, Dryer, Window Coverings, Garage door opener
- Bedrooms Total: 3
- Bathrooms Partial: 1
Exterior & Lot Features
- Lot Features: Cul-de-sac
- Water Source: Municipal water
- Parking Total: 2
- Parking Features: Attached Garage
- Lot Size Dimensions: 19 x 93.31 FT
Location & Community
- Directions: Broadway and Town Line
- Common Interest: Freehold
- Street Dir Suffix: South
Utilities & Systems
- Sewer: Sanitary sewer
Tax & Legal Information
- Tax Annual Amount: 4200
Room Dimensions
This listing content provided by REALTOR.ca has
been licensed by REALTOR®
members of The Canadian Real Estate Association
members of The Canadian Real Estate Association















