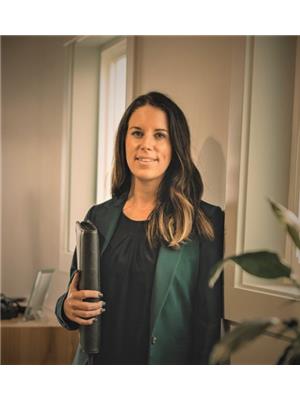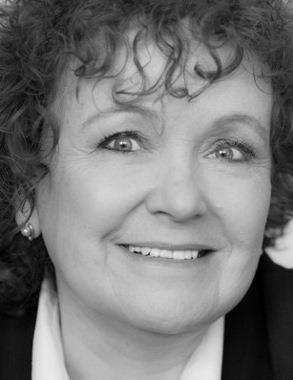247 Reclamation Road, Creston
- Bedrooms: 5
- Bathrooms: 3
- Living area: 2524 square feet
- Type: Residential
- Added: 94 days ago
- Updated: 38 days ago
- Last Checked: 35 minutes ago
An exquisite rural property with over 10 acres of land and a captivating view of the majestic mountain range. Nestled in the heart of nature, this property boasts direct access to walking trails right from your doorstep. Explore the scenic trails at your leisure, taking in the fresh air and the tranquil ambiance of the surrounding countryside. The perfect haven for outdoor enthusiasts and horse lovers alike. This property includes a 14x37 two-stall barn with hay storage and a crossed fence pasture that provides a safe and comfortable space to graze. The above ground pool is a perfect spot to relax and cool off during the hot summer days. Large 21'x26' workshop has plenty of space for your hobbies including its own meter. This beautiful log home features 5 bedrooms, 3 bathrooms and a walkout basement. The kitchen has been recently renovated, boasting modern finishes and appliances. The flooring throughout the home has also been updated, providing a fresh and inviting atmosphere. The addition of the heat pump ensures comfortable temperatures year-round. Large windows throughout the home to capture the beautiful view and natural sunlight. Step outside onto the expansive deck, where you can enjoy the surrounding landscape and view. The walkout basement makes it an ideal choice or an individual or couple seeking a convenient living arrangement. Also can be a great Mortgage Helper! Additional upgrades include two 60 gallon water tanks, asphalt shingles are two yrs old and a new water filtration system! (id:1945)
powered by

Property Details
- Roof: Asphalt shingle, Unknown
- Cooling: Heat Pump
- Heating: Heat Pump, Electric baseboard units, Stove, Electric, Wood
- Year Built: 1982
- Structure Type: House
- Exterior Features: Wood, Stucco
- Foundation Details: Concrete
- Construction Materials: Wood frame, Log
Interior Features
- Basement: Finished, Full, Separate entrance
- Flooring: Mixed Flooring
- Living Area: 2524
- Bedrooms Total: 5
Exterior & Lot Features
- View: Mountain view, River view, View, Valley view
- Lot Features: Park setting, Private setting, Hobby farm, Other, Private Yard
- Water Source: Licensed
- Lot Size Units: square feet
- Parking Total: 4
- Lot Size Dimensions: 442569
Location & Community
- Common Interest: Freehold
- Community Features: Rural Setting
Utilities & Systems
- Sewer: Septic tank
Tax & Legal Information
- Zoning: Agricultural
- Parcel Number: 015-721-043
Room Dimensions
This listing content provided by REALTOR.ca has
been licensed by REALTOR®
members of The Canadian Real Estate Association
members of The Canadian Real Estate Association















