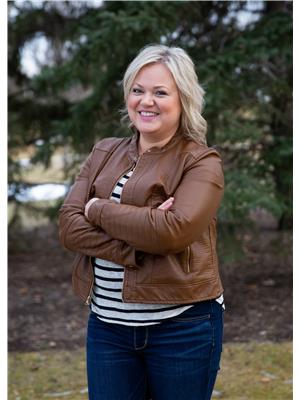101022 Rge Rd 22 4, Rural Lethbridge County
- Bedrooms: 6
- Bathrooms: 3
- Living area: 1699 sqft
- Type: Residential
Source: Public Records
Note: This property is not currently for sale or for rent on Ovlix.
We have found 6 Houses that closely match the specifications of the property located at 101022 Rge Rd 22 4 with distances ranging from 2 to 7 kilometers away. The prices for these similar properties vary between 499,900 and 720,000.
101022 Rge Rd 22 4 was built 15 years ago in 2009. If you would like to calculate your mortgage payment for this this listing located at T0L0V0 and need a mortgage calculator please see above.
Nearby Places
Name
Type
Address
Distance
Park Lake Provincial Park
Park
Diamond City
1.1 km
Noble Central School
School
418 Highway Ave
11.6 km
Pop's Pub & grill
Restaurant
1475 St Edward Blvd N
12.3 km
Tim Hortons
Cafe
898 Heritage Blvd W
12.4 km
Save On Foods
Grocery or supermarket
401 Highlands Blvd W
12.6 km
Original Joe's Restaurant & Bar
Bar
323 Bluefox Blvd N #50
12.6 km
Panda Flowers West Lethbridge
Florist
550 University Dr W #21
12.8 km
Mojo's Pub & Grill
Bar
550 University Dr W #32
12.8 km
Winston Churchill High School
School
1605 15 Ave N
13.0 km
Safeway
Grocery or supermarket
550 University Dr W
13.0 km
Immanuel Christian High School
School
802 6 Ave N
13.2 km
Safeway
Food
1702 23 St N
13.2 km
Property Details
- Structure: Shed, See Remarks, Deck
Location & Community
- Municipal Id: 26613539
- Community Features: Lake Privileges
Tax & Legal Information
- Zoning Description: Rural
Additional Features
- Features: Cul-de-sac, Other, No neighbours behind
STUNNING ACREAGE in PARK LAKE ESTATES - only minutes from town and on MUNICIPAL WATER!! What a PERFECT PACKAGE! The views and quality of workmanship speak for themselves, but with no neighbours behind and steps away from Park Lake, you've really got the best of Southern Alberta at your fingertips! Driving up you will notice that this is the further house from the Estates entrance, meaning you get just that much more privacy on this large pie shaped lot. There has been thoughtful placement of landscaping features throughout the property - including numerous trees, a play structure with functioning hen house, protected garden space, and cozy firepit area. The exterior also features a heated oversized double garage that was recently finished to include a metal roof, plenty of workshop space and a bathroom (including a shower!!). This acreage features an exceptionally well-maintained family home with 6 nicely sized bedrooms (3 up/3 down), and 3 full bathrooms - including ensuite with soaker tub and separate shower! The main living space invites you in with windows looking out towards the mountains, and includes a wood burning stove, hardwood floors, and stone accents. This main area also features an updated kitchen with black stainless appliance package, granite counter tops, dining space and 2 separate deck areas. The basement has three bedrooms, a full bathroom, along with second kitchen area, dining/bonus space, and large living room with access to a screened in porch and yard area. Just look for the red brick house lit up against the setting sun....that's the one! (id:1945)
Demographic Information
Neighbourhood Education
| Master's degree | 10 |
| Bachelor's degree | 15 |
| Certificate of Qualification | 15 |
| College | 40 |
| University degree at bachelor level or above | 25 |
Neighbourhood Marital Status Stat
| Married | 215 |
| Widowed | 10 |
| Divorced | 15 |
| Separated | 5 |
| Never married | 90 |
| Living common law | 15 |
| Married or living common law | 230 |
| Not married and not living common law | 110 |
Neighbourhood Construction Date
| 1961 to 1980 | 15 |
| 1981 to 1990 | 25 |
| 2001 to 2005 | 10 |
| 2006 to 2010 | 10 |
| 1960 or before | 55 |










