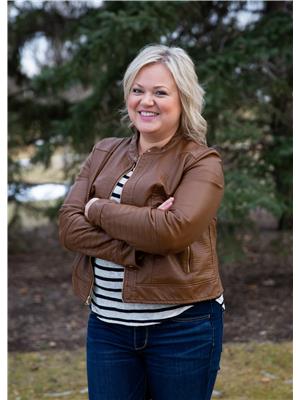4 101022 Rge Rd 22 4, Rural Lethbridge County
- Bedrooms: 4
- Bathrooms: 3
- Living area: 2371.77 square feet
- Type: Residential
- Added: 140 days ago
- Updated: 2 days ago
- Last Checked: 13 hours ago
BEAUTIFUL ACREAGE in PARK LAKE ESTATES - only minutes from town and on MUNICIPAL WATER!! The unique beamed features, and workmanship speak for themselves, but with VIEWS of Park Lake from your oversized windows, you've really got the best of Southern Alberta at your fingertips! Driving up you will notice the cedar siding and wraparound front porch inviting you inside to the MARBLE tiled front entryway. Once inside prepare to be amazed with this Timber-Frame hybrid home with authentic custom DOUGLAS FIR Beams and staircase. The main floor features an open concept design with large quartz topped island, gas range, and double ovens. There is also a nicely appointed bedroom, office/den space with an abundance of light, and a 4-piece bathroom on this level. This home has a well-placed East facing side deck off of the dining space where you can relax in the HOT TUB and enjoy those stunning lake views! There is another side entry to the home featuring a mud room and laundry space, and site plans are available showing a potential future garage off of this entry if that is desired. Up the Douglas Fir staircase you will again be guided along an open hallway with 2 large bedrooms and a 4 piece bathroom on one end, and with the private primary retreat on the other. This primary space features an East facing Juliet style balcony to give you more of those amazing lake views, a 5 piece ENSUITE with large soaker tub and walk-in shower, as well as a walk-in closet. The lower level of this home is left to your imagination, with framing for a 5th bedroom and a WALK-UP entry already in place! Built in 2013 this home blends modern amenities, plenty of light and soaring ceilings, with lake cottage ambience, all while being just minutes away from both Coalhurst and Lethbridge for schooling, shopping, and more! Don't wait for the lake life - live it now! (id:1945)
powered by

Property DetailsKey information about 4 101022 Rge Rd 22 4
- Cooling: Central air conditioning
- Heating: Forced air
- Stories: 2
- Year Built: 2013
- Structure Type: House
- Foundation Details: Poured Concrete
Interior FeaturesDiscover the interior design and amenities
- Basement: Unfinished, Full, Separate entrance, Walk-up
- Flooring: Tile, Laminate, Marble
- Appliances: Refrigerator, Range - Gas, Dishwasher, Oven, Hood Fan, Washer & Dryer
- Living Area: 2371.77
- Bedrooms Total: 4
- Above Grade Finished Area: 2371.77
- Above Grade Finished Area Units: square feet
Exterior & Lot FeaturesLearn about the exterior and lot specifics of 4 101022 Rge Rd 22 4
- View: View
- Lot Features: Other, Gas BBQ Hookup
- Lot Size Units: acres
- Parking Features: Other, RV, Gravel
- Building Features: Other
- Lot Size Dimensions: 1.35
Location & CommunityUnderstand the neighborhood and community
- Common Interest: Freehold
- Community Features: Lake Privileges
Utilities & SystemsReview utilities and system installations
- Sewer: Mound
Tax & Legal InformationGet tax and legal details applicable to 4 101022 Rge Rd 22 4
- Tax Lot: 8
- Tax Year: 2024
- Tax Block: 1
- Parcel Number: 0026613562
- Tax Annual Amount: 3373.87
- Zoning Description: Group Country Residential
Room Dimensions

This listing content provided by REALTOR.ca
has
been licensed by REALTOR®
members of The Canadian Real Estate Association
members of The Canadian Real Estate Association
Nearby Listings Stat
Active listings
1
Min Price
$625,000
Max Price
$625,000
Avg Price
$625,000
Days on Market
140 days
Sold listings
0
Min Sold Price
$0
Max Sold Price
$0
Avg Sold Price
$0
Days until Sold
days
Nearby Places
Additional Information about 4 101022 Rge Rd 22 4




























































