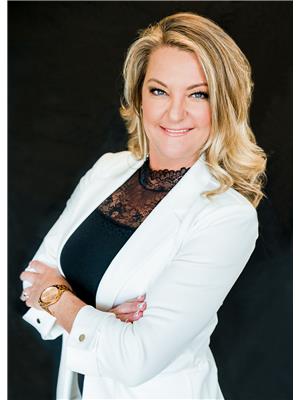5554 Nixon Road, Summerland
- Bedrooms: 3
- Bathrooms: 2
- Living area: 1944 square feet
- Type: Residential
Source: Public Records
Note: This property is not currently for sale or for rent on Ovlix.
We have found 6 Houses that closely match the specifications of the property located at 5554 Nixon Road with distances ranging from 2 to 10 kilometers away. The prices for these similar properties vary between 799,900 and 1,200,000.
Nearby Listings Stat
Active listings
5
Min Price
$650,000
Max Price
$2,559,000
Avg Price
$1,544,400
Days on Market
65 days
Sold listings
1
Min Sold Price
$1,625,000
Max Sold Price
$1,625,000
Avg Sold Price
$1,625,000
Days until Sold
92 days
Property Details
- Roof: Asphalt shingle, Unknown
- Cooling: Central air conditioning
- Heating: Forced air
- Stories: 1
- Year Built: 2022
- Structure Type: House
- Exterior Features: Composite Siding
- Architectural Style: Ranch
Interior Features
- Basement: Crawl space
- Flooring: Tile, Vinyl
- Appliances: Washer, Refrigerator, Dishwasher, Range, Dryer
- Living Area: 1944
- Bedrooms Total: 3
- Fireplaces Total: 1
- Fireplace Features: Electric, Unknown
Exterior & Lot Features
- View: Mountain view
- Lot Features: Level lot, Central island
- Water Source: Municipal water
- Lot Size Units: acres
- Parking Total: 4
- Parking Features: Attached Garage, See Remarks
- Lot Size Dimensions: 0.16
Location & Community
- Common Interest: Freehold
- Community Features: Family Oriented
Utilities & Systems
- Sewer: Municipal sewage system
Tax & Legal Information
- Zoning: Unknown
- Parcel Number: 031-459-552
- Tax Annual Amount: 3656.4
Additional Features
- Photos Count: 42
- Security Features: Smoke Detector Only
Welcome to The Lake Breeze Development in beautiful Trout Creek. This brand new 1944 sq. ft. 3 bedroom, 3 bathroom rancher has lofty ceilings and ample natural light. The modern finishes and open floor plan make for easy living and the wet bar and covered patio with a natural gas BBQ outlet are perfect for entertaining guests or simply enjoying the outdoors. Fenced and landscaped ready for you to move right in. Located steps from Powell Beach, pickleball/tennis courts, and around the corner from the boat launch on Wharf Street. A wonderful neighbourhood with an easy walk to Okanagan Lake and Sunoka Beach/Dog Park. All measurements are approximate and should be verified if important (id:1945)










