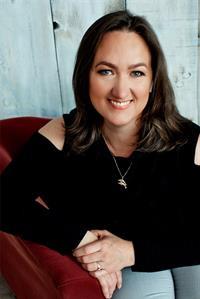1 Pine Spring Drive, Barrie
- Bedrooms: 4
- Bathrooms: 4
- Living area: 2766 square feet
- Type: Residential
- Added: 61 days ago
- Updated: NaN days ago
- Last Checked: NaN days ago
Welcome to your dream family home in the heart of Horseshoe Valley! This beautifully upgraded 3+1 bedroom residence sits on a spacious lot and boasts impressive landscaping and modern amenities. The front yard has been transformed with the removal of the front hill, the addition of lush grass, gardens, and trees. The side yard has been leveled and grassed, featuring a new gated fence and a retaining wall. Inside, the home features new 8-foot tall entry and closet doors, and new flooring on both the main floor and the basement. The living, family and dining rooms are enhanced with pot lights, a custom fireplace build-out, new flooring, baseboards, and trim. The basement has undergone a complete renovation, including moving walls, kitchen circuits, an enlarged laundry area, new lighting. Additionally, the home now has an owned natural gas water heater and a new 2-zone heating and air conditioning system. The septic tank inverts have been replaced and the tank has been pumped, ensuring worry-free living. Outside, the rear patio walkout has been expertly regraded for drainage and finished with pavers and a retaining wall. Situated on a private lot and close to all the outdoor amenities, this home is sure to impress and perfect for the next family or outdoor enthusiasts. Sellers moving out of Country and motivated - ACT NOW! (id:1945)
powered by

Property Details
- Cooling: None
- Heating: Forced air, Natural gas
- Stories: 2
- Structure Type: House
- Exterior Features: Wood, Stucco
- Foundation Details: Poured Concrete
- Architectural Style: 2 Level
- Construction Materials: Wood frame
Interior Features
- Basement: Finished, Full
- Appliances: Washer, Refrigerator, Dishwasher, Stove, Dryer, Window Coverings, Microwave Built-in
- Living Area: 2766
- Bedrooms Total: 4
- Fireplaces Total: 1
- Bathrooms Partial: 1
- Above Grade Finished Area: 2086
- Below Grade Finished Area: 680
- Above Grade Finished Area Units: square feet
- Below Grade Finished Area Units: square feet
- Above Grade Finished Area Source: Other
- Below Grade Finished Area Source: Other
Exterior & Lot Features
- Lot Features: Cul-de-sac, Conservation/green belt, Crushed stone driveway, Country residential
- Water Source: Municipal water
- Parking Total: 6
- Pool Features: Above ground pool
- Parking Features: Attached Garage
Location & Community
- Directions: HORSESHOE VALLEY / PINE RIDGE / PINE SPRINGS
- Common Interest: Freehold
- Subdivision Name: OR55 - Horseshoe Valley
- Community Features: School Bus
Utilities & Systems
- Sewer: Septic System
Tax & Legal Information
- Tax Annual Amount: 3800
- Zoning Description: R1
Additional Features
- Photos Count: 49
- Map Coordinate Verified YN: true
Room Dimensions
This listing content provided by REALTOR.ca has
been licensed by REALTOR®
members of The Canadian Real Estate Association
members of The Canadian Real Estate Association

















