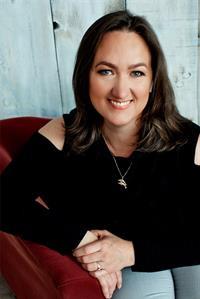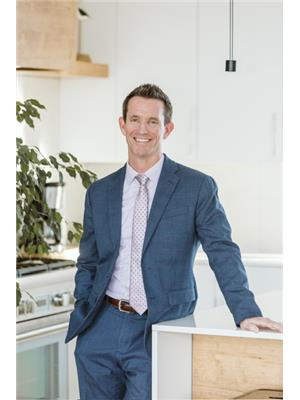622 Scarlett Line Line, Hillsdale
- Bedrooms: 4
- Bathrooms: 2
- Living area: 1738 square feet
- Type: Residential
- Added: 54 days ago
- Updated: 25 days ago
- Last Checked: 5 hours ago
FULLY RENOVATED – No work required, this open concept home with a cathedral ceiling and New custom made kitchens with quartz countertops, New custom baths, New low maintenance floors, New designer doors, trim and hardware, all New upgraded SS appliances incl 2 washers and 2 dryers, New owned H/E natural gas furnace, New owned natural gas HWT, New 200 amp electrical service, New upgraded attic insulation, New spray foam insulation in basement, New 50 year shingles (2022), Newer windows (2015), New landscaping and rear decking, is tastefully designed and ready for your furniture and other family treasures. There aren’t many FULLY RENOVATED homes by experienced tradesmen, like this one, often on the market. Act quick and you will have time to enjoy your coffee and the fall colours on the back deck of this ¾ acre lot backing onto 480 acres of Simcoe County forest, the perfect backyard neighbour; boys, bring your toys! Regardless of your needs, use this multi-generational home as constructed, or remove the stove to easily repurpose the downstairs kitchen into the perfect wet bar for family and entertaining. Complete with 8 – 10 car driveway, the home is closer than you think, only a short, traffic-less, 20 minute drive from Barrie. Book your showing today! (id:1945)
powered by

Property DetailsKey information about 622 Scarlett Line Line
- Cooling: Central air conditioning
- Heating: Forced air, Natural gas
- Stories: 1
- Structure Type: House
- Exterior Features: Vinyl siding, Brick Veneer
- Foundation Details: Block
- Architectural Style: Raised bungalow
Interior FeaturesDiscover the interior design and amenities
- Basement: Finished, Full
- Appliances: Washer, Refrigerator, Central Vacuum, Dishwasher, Stove, Dryer, Garage door opener
- Living Area: 1738
- Bedrooms Total: 4
- Above Grade Finished Area: 1238
- Below Grade Finished Area: 500
- Above Grade Finished Area Units: square feet
- Below Grade Finished Area Units: square feet
- Above Grade Finished Area Source: Other
- Below Grade Finished Area Source: Other
Exterior & Lot FeaturesLearn about the exterior and lot specifics of 622 Scarlett Line Line
- Lot Features: Country residential, Automatic Garage Door Opener, In-Law Suite
- Water Source: Drilled Well
- Lot Size Units: acres
- Parking Total: 10
- Parking Features: Attached Garage
- Lot Size Dimensions: 0.75
Location & CommunityUnderstand the neighborhood and community
- Directions: Hwy 400 North from Barrie. Exit Hwy 93 North. Turn right on Mill St. Turn legt on Scarlett Line.
- Common Interest: Freehold
- Subdivision Name: OR62 - Rural Oro-Medonte
- Community Features: Quiet Area, School Bus
Tax & Legal InformationGet tax and legal details applicable to 622 Scarlett Line Line
- Tax Annual Amount: 3106
- Zoning Description: RU
Additional FeaturesExplore extra features and benefits
- Security Features: Smoke Detectors
Room Dimensions

This listing content provided by REALTOR.ca
has
been licensed by REALTOR®
members of The Canadian Real Estate Association
members of The Canadian Real Estate Association
Nearby Listings Stat
Active listings
2
Min Price
$949,800
Max Price
$999,000
Avg Price
$974,400
Days on Market
52 days
Sold listings
0
Min Sold Price
$0
Max Sold Price
$0
Avg Sold Price
$0
Days until Sold
days
Nearby Places
Additional Information about 622 Scarlett Line Line























































