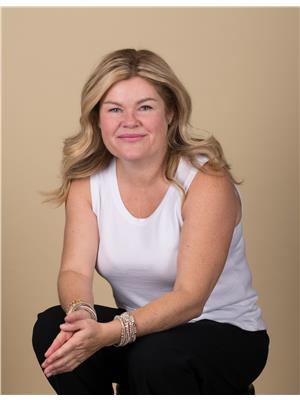4318 46 St Nw, Edmonton
- Bedrooms: 5
- Bathrooms: 3
- Living area: 256.2 square meters
- Type: Residential
- Added: 94 days ago
- Updated: 9 days ago
- Last Checked: 9 hours ago
Step into this stunning 2757 square-foot 5 BR 3 bath Southside sanctuary nestled in a tranquil cul-de-sac. Boasting features usually reserved for multi-million-dollar estates. Lavish upgrades throughout, from the bespoke kitchen cabinetry to the 60 Wolf OVEN AND HOOD and top-of-the-line stainless-steel appliances. Enjoy the elegance of granite countertops, Brazilian cherry hardwood, slate, and plush new carpeting. The Primary BR offers a spa-like ensuite with a steam shower and California Closets. Outside, the front yard dazzles with freshly applied stucco, synthetic lawn, mature trees, and a private patio area. The backyard is a landscaped oasis, perfect for outdoor living with multiple spaces including a covered deck with a 50 flatscreen, an aggregate patio with a custom outdoor fireplace, and a secluded fire pit area surrounded by trees. Conveniently located near golf courses, shopping centers, schools, and scenic ravine trails. This move-in ready haven also features SHOW HOME FINISHED HEATED garage! (id:1945)
powered by

Property Details
- Cooling: Central air conditioning
- Heating: Forced air
- Stories: 2
- Year Built: 1992
- Structure Type: House
Interior Features
- Basement: Unfinished, Full
- Appliances: Refrigerator, Gas stove(s), Dishwasher, Storage Shed, Window Coverings, Garage door opener, Garage door opener remote(s), Washer/Dryer Stack-Up
- Living Area: 256.2
- Bedrooms Total: 5
- Fireplaces Total: 1
- Fireplace Features: Gas, Unknown
Exterior & Lot Features
- Lot Features: Cul-de-sac, Flat site, Closet Organizers, Exterior Walls- 2x6", No Animal Home, No Smoking Home, Skylight, Level
- Parking Total: 5
- Parking Features: Attached Garage
- Building Features: Ceiling - 9ft, Ceiling - 10ft, Vinyl Windows
Location & Community
- Common Interest: Freehold
Tax & Legal Information
- Parcel Number: ZZ999999999
Additional Features
- Security Features: Smoke Detectors
Room Dimensions

This listing content provided by REALTOR.ca has
been licensed by REALTOR®
members of The Canadian Real Estate Association
members of The Canadian Real Estate Association

















