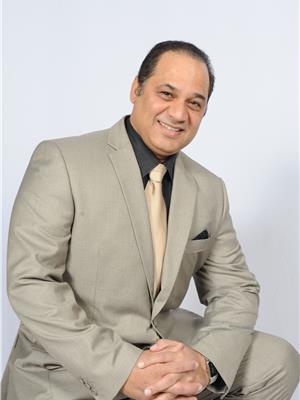404 1320 Rutherford Rd Sw, Edmonton
- Bedrooms: 2
- Bathrooms: 2
- Living area: 93.54 square meters
- Type: Apartment
Source: Public Records
Note: This property is not currently for sale or for rent on Ovlix.
We have found 6 Condos that closely match the specifications of the property located at 404 1320 Rutherford Rd Sw with distances ranging from 2 to 10 kilometers away. The prices for these similar properties vary between 147,900 and 279,900.
Nearby Places
Name
Type
Address
Distance
Ellerslie Rugby Park
Park
11004 9 Ave SW
1.7 km
Sandman Signature Edmonton South Hotel
Lodging
10111 Ellerslie Rd SW
3.1 km
BEST WESTERN PLUS South Edmonton Inn & Suites
Lodging
1204 101 St SW
3.1 km
Hampton Inn by Hilton Edmonton/South, Alberta, Canada
Lodging
10020 12 Ave SW
3.3 km
Pho Hoa Noodle Soup
Restaurant
2963 Ellwood Dr SW
4.0 km
The Keg Steakhouse & Bar - South Edmonton Common
Restaurant
1631 102 St NW
4.0 km
Minimango
Restaurant
1056 91 St SW
4.1 km
Original Joe's Restaurant & Bar
Restaurant
9246 Ellerslie Rd SW
4.1 km
MIC - Century Park
Doctor
2377 111 St NW,#201
4.1 km
Brewsters Brewing Company & Restaurant - Summerside
Bar
1140 91 St SW
4.2 km
Fatburger
Restaurant
1755 102 St NW
4.2 km
Walmart Supercentre
Shoe store
1203 Parsons Rd NW
4.3 km
Property Details
- Cooling: Central air conditioning
- Heating: Forced air
- Year Built: 2006
- Structure Type: Apartment
Interior Features
- Basement: None
- Appliances: Washer, Refrigerator, Dishwasher, Stove, Dryer, Microwave Range Hood Combo
- Living Area: 93.54
- Bedrooms Total: 2
- Fireplaces Total: 1
- Fireplace Features: Gas, Corner
Exterior & Lot Features
- Lot Features: See remarks, Flat site
- Lot Size Units: square meters
- Parking Total: 1
- Parking Features: Underground
- Lot Size Dimensions: 75.8
Location & Community
- Common Interest: Condo/Strata
Property Management & Association
- Association Fee: 524.16
- Association Fee Includes: Exterior Maintenance, Landscaping, Property Management, Heat, Water, Insurance, Other, See Remarks
Tax & Legal Information
- Parcel Number: 10096379
Additional Features
- Photos Count: 38
- Map Coordinate Verified YN: true
Welcome home to Spirit Ridge at Rutherford! This 2 bed 2 bath adult living (18+) TOP FLOOR 1000+ sqft unit has everything you'd want and more! Notable features include: central AIR CONDITIONING, HUGE NE facing balcony, a HEATED UNDERGROUND parking stall, IN SUITE laundry, and a good amount of windows in the living area which provides tons of natural light throughout the day! The layout is well designed with privacy in mind as the bedrooms are separated by the open concept living/dining/kitchen area. The kitchen has an abundance of storage and also has an island with extra seating/storage and dining nook for a table. Completing the main living area is a laundry room and 3 piece bathroom. The primary bedroom has access to the balcony and a large walkthrough closet leading to a 4 piece bathroom. The amenities that come with the unit are such a great bonus: Social/rec room, reading area, exercise room, car wash and guest suite! Condo fee also includes heat and water! Come and take a look! (id:1945)
Demographic Information
Neighbourhood Education
| Master's degree | 110 |
| Bachelor's degree | 505 |
| University / Above bachelor level | 20 |
| University / Below bachelor level | 75 |
| Certificate of Qualification | 80 |
| College | 355 |
| Degree in medicine | 20 |
| University degree at bachelor level or above | 680 |
Neighbourhood Marital Status Stat
| Married | 1120 |
| Widowed | 65 |
| Divorced | 120 |
| Separated | 40 |
| Never married | 635 |
| Living common law | 200 |
| Married or living common law | 1320 |
| Not married and not living common law | 865 |
Neighbourhood Construction Date
| 1981 to 1990 | 10 |
| 1991 to 2000 | 15 |
| 2001 to 2005 | 335 |
| 2006 to 2010 | 675 |











