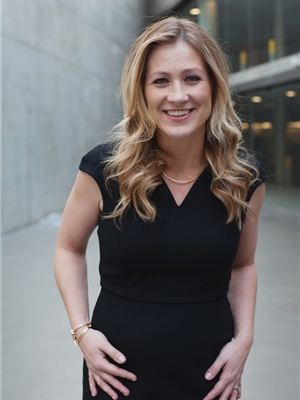73 Langton Drive Sw, Calgary
- Bedrooms: 3
- Bathrooms: 2
- Living area: 1294.97 square feet
- Type: Residential
- Added: 29 days ago
- Updated: 10 days ago
- Last Checked: 8 hours ago
Get ready to escape the congestion of the inner-city and take advantage of the incredible renovation potential with this amazing home!Nestled in the desirable neighbourhood of North Glenmore Park, this charming 3-bedroom, 2-bathroom bungalow offers an impressive 2410 SqFt footprint to be used as your canvas! The large 1294 SqFt main level is perfect for those who enjoy entertaining with the open-concept kitchen and dining areas flowing seamlessly into the outdoors, where a spacious two-tiered deck awaits.The main floor showcases beautiful hardwood flooring throughout, while the master bedroom includes a versatile adjoining space that can be used as a nursery or sitting room. A bright, fully renovated bathroom with soaker tub adds a touch of modern luxury. The basement includes a large family room, ideal for watching sports, an additional bedroom, and a 3-piece bath - all with ample storage to suit your needs.Situated on a quiet, tree-lined street, this home is close to top schools, including Central Memorial High School, Mount Royal University, and St. James Junior High. Outdoor enthusiasts will appreciate the proximity to Glenmore Athletic Park, Lakeview Golf Course, bike paths, off leash dog parks, and of course the Glenmore Reservoir. Plus, with easy access to downtown and the mountains, this location has it all! An oversized single detached garage and a well-maintained, private south-facing backyard complete this inviting home, perfect for enjoying Calgary’s natural beauty while remaining close to the city centre. (id:1945)
powered by

Property DetailsKey information about 73 Langton Drive Sw
Interior FeaturesDiscover the interior design and amenities
Exterior & Lot FeaturesLearn about the exterior and lot specifics of 73 Langton Drive Sw
Location & CommunityUnderstand the neighborhood and community
Tax & Legal InformationGet tax and legal details applicable to 73 Langton Drive Sw
Room Dimensions

This listing content provided by REALTOR.ca
has
been licensed by REALTOR®
members of The Canadian Real Estate Association
members of The Canadian Real Estate Association
Nearby Listings Stat
Active listings
32
Min Price
$324,900
Max Price
$1,689,000
Avg Price
$714,762
Days on Market
49 days
Sold listings
24
Min Sold Price
$259,000
Max Sold Price
$1,950,000
Avg Sold Price
$782,183
Days until Sold
37 days
Nearby Places
Additional Information about 73 Langton Drive Sw
















