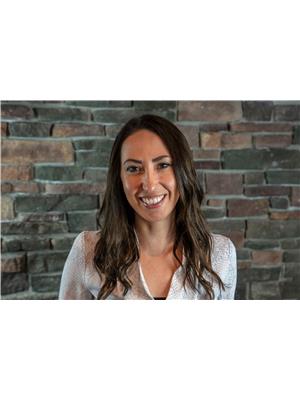1301 Begley Road, Kelowna
- Bedrooms: 4
- Bathrooms: 3
- Living area: 2735 square feet
- Type: Residential
- Added: 93 days ago
- Updated: 7 days ago
- Last Checked: 18 hours ago
This freshly updated 4-bedroom, 2.5-bathroom gem is ready to impress with its thoughtful upgrades and suite potential. Step inside to discover a grade-level entry home that’s been lovingly renovated, starting with a completely refreshed basement—pulled back to the studs and reimagined into a versatile space that’s perfect for family hangouts or future suite income. This home doesn’t just look good, it’s smart too! With newer heat pumps, energy-efficient windows, and sleek newer exterior doors throughout, your comfort is always top of mind. Cozy up by the stylish wood fireplace in the living room, or simply push a button through your app or the remote to adjust the blinds on those beautiful front windows. You’ll love the double attached garage in the winter! The bonus? Newly installed EV charger, perfect for keeping your electric vehicle powered up and ready to go! The main level boasts new spray foam insulation in the ceiling in the bedroom, bathroom and suite area, keeping things cozy and energy-efficient all year long. Step out back to your zero-scaped backyard with a WiFi-enabled sprinkler system that takes the work out of watering. Whether you’re hosting a BBQ or simply enjoying the low-maintenance vibe, this backyard is all about easy living. With an office on the main floor, uncompromised view of Okanagan Lake and gorgeous orchards in the valley, 4 spacious bedrooms, this home offers flexibility and flair in one fabulous package. (id:1945)
powered by

Property DetailsKey information about 1301 Begley Road
- Roof: Asphalt shingle, Unknown
- Cooling: Heat Pump
- Heating: Heat Pump
- Stories: 2
- Year Built: 1974
- Structure Type: House
- Exterior Features: Brick, Stucco
Interior FeaturesDiscover the interior design and amenities
- Basement: Full
- Flooring: Laminate, Carpeted, Vinyl
- Living Area: 2735
- Bedrooms Total: 4
- Bathrooms Partial: 1
Exterior & Lot FeaturesLearn about the exterior and lot specifics of 1301 Begley Road
- View: Lake view, Mountain view, Valley view, View (panoramic)
- Lot Features: Three Balconies
- Water Source: Municipal water
- Lot Size Units: acres
- Parking Total: 2
- Parking Features: Attached Garage
- Lot Size Dimensions: 0.21
Location & CommunityUnderstand the neighborhood and community
- Common Interest: Freehold
Utilities & SystemsReview utilities and system installations
- Sewer: Municipal sewage system
Tax & Legal InformationGet tax and legal details applicable to 1301 Begley Road
- Zoning: Unknown
- Parcel Number: 004-568-605
- Tax Annual Amount: 4123
Room Dimensions

This listing content provided by REALTOR.ca
has
been licensed by REALTOR®
members of The Canadian Real Estate Association
members of The Canadian Real Estate Association
Nearby Listings Stat
Active listings
17
Min Price
$659,000
Max Price
$1,749,900
Avg Price
$1,085,729
Days on Market
77 days
Sold listings
2
Min Sold Price
$769,900
Max Sold Price
$799,500
Avg Sold Price
$784,700
Days until Sold
53 days
Nearby Places
Additional Information about 1301 Begley Road




























































