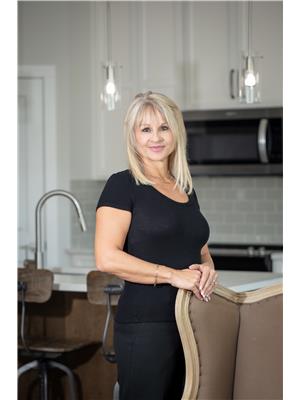526 Lancaster Drive, Red Deer
- Bedrooms: 4
- Bathrooms: 2
- Living area: 1019 square feet
- Type: Residential
Source: Public Records
Note: This property is not currently for sale or for rent on Ovlix.
We have found 6 Houses that closely match the specifications of the property located at 526 Lancaster Drive with distances ranging from 2 to 9 kilometers away. The prices for these similar properties vary between 214,900 and 479,900.
Nearby Listings Stat
Active listings
7
Min Price
$209,900
Max Price
$549,900
Avg Price
$377,071
Days on Market
31 days
Sold listings
8
Min Sold Price
$249,000
Max Sold Price
$574,900
Avg Sold Price
$352,925
Days until Sold
37 days
Property Details
- Cooling: None
- Heating: Forced air
- Stories: 1
- Year Built: 2007
- Structure Type: House
- Exterior Features: Vinyl siding
- Foundation Details: Poured Concrete
- Architectural Style: Bi-level
Interior Features
- Basement: Finished, Full
- Flooring: Tile, Laminate, Carpeted, Linoleum
- Appliances: Refrigerator, Dishwasher, Stove, Microwave Range Hood Combo, Washer & Dryer
- Living Area: 1019
- Bedrooms Total: 4
- Above Grade Finished Area: 1019
- Above Grade Finished Area Units: square feet
Exterior & Lot Features
- Lot Features: Back lane, PVC window
- Lot Size Units: square feet
- Parking Total: 2
- Parking Features: Parking Pad, Other
- Lot Size Dimensions: 4495.00
Location & Community
- Common Interest: Freehold
- Subdivision Name: Lancaster Green
Tax & Legal Information
- Tax Lot: 15
- Tax Year: 2024
- Tax Block: 25
- Parcel Number: 0032005903
- Tax Annual Amount: 3150
- Zoning Description: R1N
WELCOME to this lovely Lancaster home located in the desirable SE area of Red Deer! Enter into this home with a spacious foyer and choose to go upstairs or down. The upper main floor has an open floor concept with a good sized living room with large window to bring in plenty of natural sunlight! The kitchen has tile flooring, plenty of cupboards, laminate counter tops that look like natural stone, tiled backsplash, breakfast bar, dining area and all appliances are included! There is a rear door which leads out to the deck where you can bbq or relax in the sun! There is also a good sized primary bedroom, 1 additional bedroom and a 4 piece bathroom which completes the upper main floor. The basement is fully finished with a large family room, 2 bedrooms, a 4 piece bathroom and an unfinished laundry/mechanical room! The back yard is fully landscaped and has an upper level deck 12'x10'. There is a gravel parking pad at the back, and fencing along both sides of the yard, the shed is also included to store your gardening tools. There is a cute covered porch at the front where you can sit or use to decorate for all the different seasons. There is also a large green grassed space right across the street from this home. Great location close to a variety of different schools, shopping and the Collicutt Centre! (id:1945)










