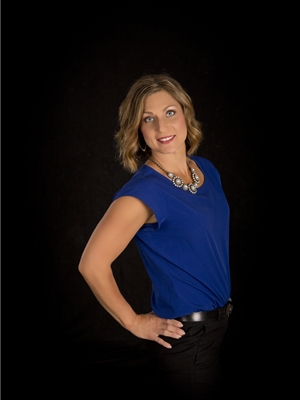106 Strathford Bay, Strathmore
- Bedrooms: 4
- Bathrooms: 2
- Living area: 1226.65 square feet
- Type: Residential
Source: Public Records
Note: This property is not currently for sale or for rent on Ovlix.
We have found 6 Houses that closely match the specifications of the property located at 106 Strathford Bay with distances ranging from 2 to 4 kilometers away. The prices for these similar properties vary between 484,900 and 725,000.
Nearby Places
Name
Type
Address
Distance
Strathmore High School
School
100 Brent Blvd
1.1 km
Sobeys
Grocery or supermarket
101 Ranch Market
2.8 km
DAIRY QUEEN BRAZIER
Store
210 Ridge Rd
3.0 km
Tim Hortons
Cafe
800 Pine Rd #118
3.1 km
Wyndham - Carseland Provincial Park
Park
Vulcan County
27.0 km
Chestermere High School
School
241078 Highway 791
27.6 km
Standard Arena
Stadium
902 Broadway
28.5 km
Property Details
- Cooling: None
- Heating: Forced air, Natural gas
- Year Built: 1999
- Structure Type: House
- Exterior Features: Vinyl siding
- Foundation Details: Poured Concrete
- Architectural Style: 4 Level
Interior Features
- Basement: Partially finished, Full
- Flooring: Laminate, Carpeted, Linoleum
- Appliances: Washer, Refrigerator, Dishwasher, Stove, Dryer, Hood Fan, Garage door opener
- Living Area: 1226.65
- Bedrooms Total: 4
- Fireplaces Total: 1
- Bathrooms Partial: 1
- Above Grade Finished Area: 1226.65
- Above Grade Finished Area Units: square feet
Exterior & Lot Features
- Lot Features: Cul-de-sac, Treed, Back lane, PVC window
- Lot Size Units: square feet
- Parking Total: 4
- Parking Features: Attached Garage, Other
- Lot Size Dimensions: 5920.00
Location & Community
- Common Interest: Freehold
- Subdivision Name: Strathaven
Tax & Legal Information
- Tax Lot: 33
- Tax Year: 2023
- Tax Block: 6
- Parcel Number: 0027815365
- Tax Annual Amount: 3269.35
- Zoning Description: R1
Additional Features
- Photos Count: 50
- Map Coordinate Verified YN: true
Welcome to 106 Strathford Bay, nestled in a tranquil cul-de-sac in Strathaven. This property exudes beauty and charm! Upon entering, the spaciousness of the main floor captivates you, enhanced by vaulted ceilings in the living and kitchen areas. The kitchen opens to a delightful deck, ideal for BBQs and relaxation. Upstairs boasts three bedrooms and a large bathroom featuring a luxurious soaker tub. The third level features a cozy gas fireplace in the great room, leading to a deck overlooking the stunning backyard oasis. Additionally, a fourth bedroom and den awaits on this level.Abundant storage, including a huge crawl space storage area, a workshop/hobby area, recreation room and laundry room are conveniently located on the fourth level. Outside, the meticulously landscaped yard showcases beautiful plantings and architectural features, including a pergola and two sheds for all you outdoor storage. Numerous sitting areas offer picturesque views from every angle, surrounded by mature trees that create a private sanctuary for your family to cherish. Also has a double attached garage with 220 power and attic storage. Don't miss the opportunity to experience this exceptional home—schedule a showing with your preferred Realtor today! Be sure to check out the virtual tour. (id:1945)











