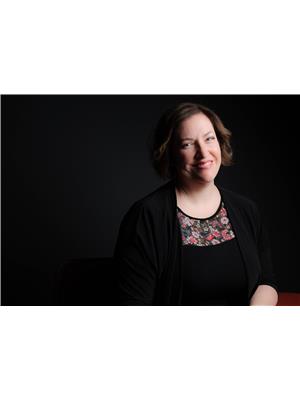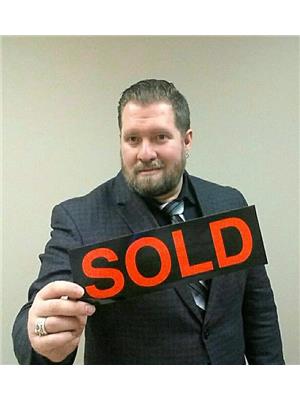208 Rainbow Falls Green, Chestermere
- Bedrooms: 2
- Bathrooms: 3
- Living area: 1829.97 square feet
- Type: Duplex
- Added: 44 days ago
- Updated: 3 days ago
- Last Checked: 16 hours ago
Are you ready to live your best life in Chestermere? Nestled in the vibrant Rainbow Falls community, this semi-detached gem is more than just a home—it’s a lifestyle upgrade! Picture this: a rare double attached garage, air conditioning (because, yes, you deserve to be cool), and prime views of a picturesque green space where you can stare at nature without leaving your couch.Love outdoor living? The backyard is basically your low-maintenance paradise. It comes complete with astroturf (no mowing, ever!), an upper deck for your morning coffee, a gazebo-covered lower deck for those lazy summer evenings, and even a trailer/RV parking pad for your next big adventure—or just to look extra outdoorsy.The second floor features two well-sized bedrooms, including a primary suite with a private 4-piece ensuite (read: your own spa), plus another full bathroom and a laundry room (no more carrying baskets up and down stairs!). And let’s not forget the bonus room—perfect for a home office, yoga studio, or whatever your imagination dreams up!The main floor will make your inner HGTV star swoon. Hardwood floors? Check. Large living room with a south-facing window for that perfect selfie lighting? Double check. And a cozy gas fireplace for all your fireside chats? Triple check!And then there’s the kitchen. Oh, the kitchen! Espresso ceiling-height cabinets, granite countertops, and high-end stainless steel appliances. Whether you're hosting family feasts or takeout nights, this space is a chef’s dream.But the fun doesn’t stop inside! You’re just a hop, skip, and a fetch away from a dog park for your pups, and the nearby schools and shopping are practically begging to be your new best friends. Plus, Chestermere Lake and sandy beaches are close enough to make "lake life" a reality every weekend!Don’t miss your chance to call Rainbow Falls home—schedule a viewing today, and let’s get you living the Chestermere dream! (id:1945)
powered by

Property DetailsKey information about 208 Rainbow Falls Green
- Cooling: Central air conditioning
- Heating: Forced air, Natural gas
- Stories: 2
- Year Built: 2013
- Structure Type: Duplex
- Foundation Details: Poured Concrete
- Construction Materials: Wood frame
Interior FeaturesDiscover the interior design and amenities
- Basement: Unfinished, Full
- Flooring: Tile, Hardwood, Carpeted
- Appliances: Refrigerator, Water softener, Dishwasher, Stove, Microwave, Microwave Range Hood Combo, Window Coverings, Garage door opener, Washer/Dryer Stack-Up
- Living Area: 1829.97
- Bedrooms Total: 2
- Fireplaces Total: 1
- Bathrooms Partial: 1
- Above Grade Finished Area: 1829.97
- Above Grade Finished Area Units: square feet
Exterior & Lot FeaturesLearn about the exterior and lot specifics of 208 Rainbow Falls Green
- Lot Features: Back lane, No Animal Home, No Smoking Home
- Lot Size Units: square feet
- Parking Total: 5
- Parking Features: Attached Garage, Parking Pad, RV, Oversize
- Lot Size Dimensions: 3901.00
Location & CommunityUnderstand the neighborhood and community
- Common Interest: Freehold
- Subdivision Name: Rainbow Falls
- Community Features: Golf Course Development, Lake Privileges
Tax & Legal InformationGet tax and legal details applicable to 208 Rainbow Falls Green
- Tax Lot: 18
- Tax Year: 2024
- Tax Block: 12
- Parcel Number: 0035632694
- Tax Annual Amount: 2865.6
- Zoning Description: R-2
Room Dimensions

This listing content provided by REALTOR.ca
has
been licensed by REALTOR®
members of The Canadian Real Estate Association
members of The Canadian Real Estate Association
Nearby Listings Stat
Active listings
84
Min Price
$384,400
Max Price
$2,100,000
Avg Price
$646,444
Days on Market
53 days
Sold listings
28
Min Sold Price
$384,900
Max Sold Price
$1,449,000
Avg Sold Price
$653,068
Days until Sold
52 days
Nearby Places
Additional Information about 208 Rainbow Falls Green




























































