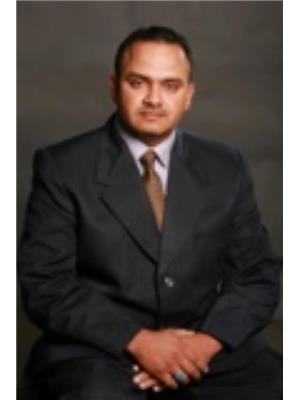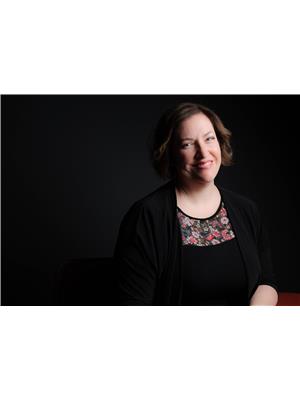108 Pinecliff Close Ne, Calgary
- Bedrooms: 3
- Bathrooms: 2
- Living area: 846.73 square feet
- Type: Duplex
- Added: 40 days ago
- Updated: 40 days ago
- Last Checked: 8 hours ago
FULLY RENOVATED! ILLEGAL SUITE! CORNER LOT! AMAZING LOCATION! Step INSIDE to this FULLY RENOVATED HALF-DUPLEX WITHOUT CONDO FEES!!!! This HOME is LOCATED CLOSE TO MAN AMENITIES SUCH AS SCHOOLS, SHOPPING AND EVEN THE PETER LOUGHEED CENTRE!!!! As SOON AS YOU ENTER you are GREETED with the LUXURIOUS RENOVATIONS such as LUXURY VINLY PLANK, POT LIGHTS NEW CABINETS AND NEWER WINDOWS!!!! The MAIN FLOOR features a HUGE BEDROOM perfect for SENIORS!!!! Step into the UPPER LEVEL you will see a SECOND BEDROOM AND A 4PC BATHROOM!!!! There is a FAMILY ROOM AND A DINING ROOM (THAT LEADS TO OUR FENCED BACKYARD!!!! The KITCHEN is BRAND NEW WITH BRAND NEW APPLIANCES AND CABINETS!!!! There is ALSO AN ILLEGAL SUITE WITH A SEPARATE WALK-UP ENTRANCE!!!! In the ILLEGAL SUITE you will find an ADDITIONAL BEDROOM AND A 3PC BATHROOM!!!! There is ALSO BRAND NEW KITCHEN DINING, AND FAMILY ROOM!!!!! BOTH THE UPPER LEVELS AND THE ILLEGAL SUITE FEATURE SEPARATE LAUNDRIES!!!! There is a PARKING PAD WITH ACCESS FROM THE REAR ALLEY AND PLENTY PARKING ALONG THE ROAD!!!! FULLY RENOVATED! ILLEGAL SUITE! CORNER LOT! AMAZING LOCATION! (id:1945)
powered by

Property DetailsKey information about 108 Pinecliff Close Ne
Interior FeaturesDiscover the interior design and amenities
Exterior & Lot FeaturesLearn about the exterior and lot specifics of 108 Pinecliff Close Ne
Location & CommunityUnderstand the neighborhood and community
Tax & Legal InformationGet tax and legal details applicable to 108 Pinecliff Close Ne
Room Dimensions

This listing content provided by REALTOR.ca
has
been licensed by REALTOR®
members of The Canadian Real Estate Association
members of The Canadian Real Estate Association
Nearby Listings Stat
Active listings
70
Min Price
$235,000
Max Price
$659,900
Avg Price
$463,086
Days on Market
42 days
Sold listings
33
Min Sold Price
$189,900
Max Sold Price
$679,000
Avg Sold Price
$444,785
Days until Sold
36 days
Nearby Places
Additional Information about 108 Pinecliff Close Ne















