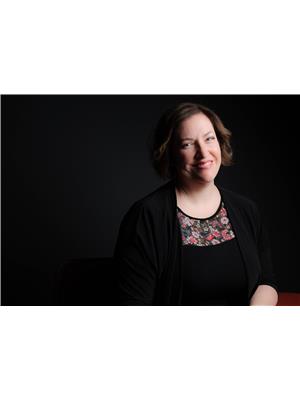51 Doverville Way Se, Calgary
- Bedrooms: 4
- Bathrooms: 2
- Living area: 921 square feet
- Type: Duplex
- Added: 80 days ago
- Updated: 43 days ago
- Last Checked: 22 hours ago
Welcome to this renovated bi-level half duplex, featuring 4 bedrooms, 2 bathrooms, and a den, nestled on a quiet street. This home boasts large new windows throughout, allowing plenty of sunlight to fill every room. The spacious main level offers a kitchen equipped with stainless steel appliances, a dining area perfect for hosting family and friends, a full bathroom, and two generously sized bedrooms with ample closet space. The living room, complete with an electric fireplace, creates a cozy ambiance, while the den serves perfectly as an office. A stacked laundry area adds convenience. Additionally, the main level features a large deck, ideal for outdoor entertaining and relaxation.The lower level is equally impressive, featuring a secondary kitchen with a fridge, electric stove, and microwave, a large family room, two additional bedrooms each with a good-sized closet, a full bathroom, and a laundry room. Notable upgrades include a new furnace and central AC, ensuring comfort year-round. The home also features an extended fence and new fencing, along with new gutter filters installed last year.The expansive backyard, backing onto greenspace, is perfect for outdoor activities and relaxation. Located close to schools, parks, public transit, and all the amenities one could ask for, this property is an ideal blend of practicality and charm. Don’t miss out on this amazing opportunity! (id:1945)
powered by

Property DetailsKey information about 51 Doverville Way Se
- Cooling: Central air conditioning
- Heating: Heat Pump
- Year Built: 1979
- Structure Type: Duplex
- Foundation Details: Poured Concrete
- Architectural Style: Bi-level
- Construction Materials: Wood frame
Interior FeaturesDiscover the interior design and amenities
- Basement: Finished, Full
- Flooring: Carpeted, Vinyl Plank
- Appliances: Refrigerator, Dishwasher, Stove, Microwave Range Hood Combo, Washer/Dryer Stack-Up
- Living Area: 921
- Bedrooms Total: 4
- Fireplaces Total: 1
- Above Grade Finished Area: 921
- Above Grade Finished Area Units: square feet
Exterior & Lot FeaturesLearn about the exterior and lot specifics of 51 Doverville Way Se
- Lot Features: Cul-de-sac, No Animal Home, No Smoking Home
- Lot Size Units: square feet
- Parking Total: 2
- Parking Features: Parking Pad
- Lot Size Dimensions: 3735.00
Location & CommunityUnderstand the neighborhood and community
- Common Interest: Freehold
- Street Dir Suffix: Southeast
- Subdivision Name: Dover
Tax & Legal InformationGet tax and legal details applicable to 51 Doverville Way Se
- Tax Lot: 24
- Tax Year: 2024
- Tax Block: 2
- Parcel Number: 0013521076
- Tax Annual Amount: 2133
- Zoning Description: R-C2
Room Dimensions

This listing content provided by REALTOR.ca
has
been licensed by REALTOR®
members of The Canadian Real Estate Association
members of The Canadian Real Estate Association
Nearby Listings Stat
Active listings
55
Min Price
$244,900
Max Price
$648,900
Avg Price
$445,371
Days on Market
41 days
Sold listings
32
Min Sold Price
$185,000
Max Sold Price
$629,900
Avg Sold Price
$456,041
Days until Sold
41 days
Nearby Places
Additional Information about 51 Doverville Way Se

















































