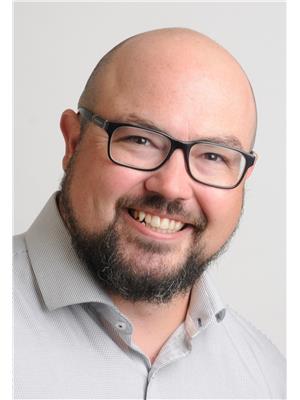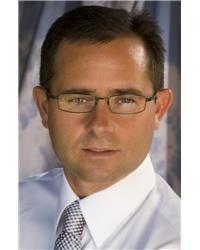151 Bank Street S, Renfrew
- Bedrooms: 3
- Bathrooms: 1
- Type: Residential
- Added: 30 days ago
- Updated: 7 days ago
- Last Checked: 3 hours ago
Beauty on Bank! This 3 bedroom bungalow is just 7 years old and sits on a large lot 60ft x 132ft in a family friendly area of town. Close to the Highschool and just a short walk or bike ride on the Mateway Trail to the newly constructed My FM Centre this is an idea location for your family. A large covered front porch spanning the length of the home is so welcoming providing a nice protected entryway and a great place to relax with morning coffee, a good book or just sit and watch the world go by. Upon entering you are greeted by a nice sized entry foyer with large closet bright and open living, kitchen and eating area with patio doors leading to a family sized rear deck overlooking the spacious back yard. 3 main floor bedrooms are all a good size. Main floor laundry. With an unfinished basement ready for future expansion and economical utility costs with the comforts of Central air and Gas Heat 151 Bank is a great family home. (id:1945)
powered by

Property DetailsKey information about 151 Bank Street S
- Cooling: Central air conditioning
- Heating: Forced air, Natural gas
- Stories: 1
- Year Built: 2016
- Structure Type: House
- Exterior Features: Vinyl, Siding
- Foundation Details: Poured Concrete
- Architectural Style: Bungalow
- Construction Materials: Wood frame
Interior FeaturesDiscover the interior design and amenities
- Basement: Unfinished, Full
- Flooring: Laminate, Linoleum
- Appliances: Washer, Refrigerator, Stove, Dryer, Blinds
- Bedrooms Total: 3
Exterior & Lot FeaturesLearn about the exterior and lot specifics of 151 Bank Street S
- Lot Features: Flat site
- Water Source: Municipal water
- Parking Total: 2
- Parking Features: Gravel
- Lot Size Dimensions: 60 ft X 132 ft
Location & CommunityUnderstand the neighborhood and community
- Common Interest: Freehold
- Street Dir Suffix: South
- Community Features: Family Oriented
Utilities & SystemsReview utilities and system installations
- Sewer: Municipal sewage system
- Utilities: Fully serviced
Tax & Legal InformationGet tax and legal details applicable to 151 Bank Street S
- Tax Year: 2024
- Parcel Number: 572790039
- Tax Annual Amount: 4023
- Zoning Description: R-1
Room Dimensions

This listing content provided by REALTOR.ca
has
been licensed by REALTOR®
members of The Canadian Real Estate Association
members of The Canadian Real Estate Association
Nearby Listings Stat
Active listings
10
Min Price
$279,900
Max Price
$599,900
Avg Price
$405,800
Days on Market
57 days
Sold listings
5
Min Sold Price
$279,900
Max Sold Price
$449,900
Avg Sold Price
$330,900
Days until Sold
34 days
Nearby Places
Additional Information about 151 Bank Street S








































