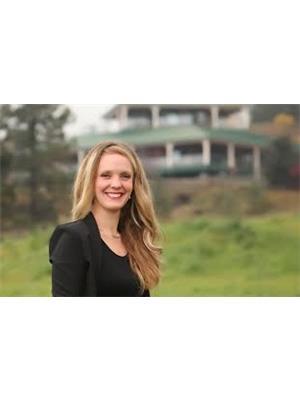10664 Teresa Road, Lake Country
- Bedrooms: 4
- Bathrooms: 2
- Living area: 2005 square feet
- Type: Residential
- Added: 100 days ago
- Updated: 42 days ago
- Last Checked: 10 hours ago
Welcome to this charming Rancher with basement; 4-bedroom with den, in an excellent location, within walking distance of an elementary, middle and high school. Enjoy close proximity to parks, beaches, Wood Lake, and the renowned Rail Trail. Tucked away in a quiet and private setting, this home features a spacious fenced front and backyard, ideal for kids and pets to roam freely. Recent updates include a new roof, gutters, modern tiled bathrooms and kitchen flooring. The property boasts an energy efficient furnace and windows, and high efficiency cellulose insulation. A fully enclosed sundeck expands the living space, offering picturesque views of Okanagan sunsets and Wood Lake. The walk-out basement with a separate entrance presents an opportunity for a suite or home office setup. With a unique floor plan providing various options, this home is a must-see to truly appreciate its potential! (id:1945)
powered by

Property DetailsKey information about 10664 Teresa Road
- Roof: Asphalt shingle, Unknown
- Heating: Forced air, See remarks
- Stories: 2
- Year Built: 1976
- Structure Type: House
- Exterior Features: Stucco
- Architectural Style: Ranch
Interior FeaturesDiscover the interior design and amenities
- Basement: Full
- Flooring: Tile, Hardwood, Laminate
- Appliances: Refrigerator, Range - Electric, Dishwasher, Washer & Dryer
- Living Area: 2005
- Bedrooms Total: 4
Exterior & Lot FeaturesLearn about the exterior and lot specifics of 10664 Teresa Road
- View: Lake view, Mountain view, View (panoramic)
- Water Source: Municipal water
- Lot Size Units: acres
- Parking Total: 5
- Parking Features: Attached Garage, See Remarks
- Lot Size Dimensions: 0.29
Location & CommunityUnderstand the neighborhood and community
- Common Interest: Freehold
Utilities & SystemsReview utilities and system installations
- Sewer: Municipal sewage system
Tax & Legal InformationGet tax and legal details applicable to 10664 Teresa Road
- Zoning: Unknown
- Parcel Number: 005-327-768
- Tax Annual Amount: 3900.33
Room Dimensions
| Type | Level | Dimensions |
| Sunroom | Basement | 11'2'' x 9'7'' |
| Storage | Basement | 5'9'' x 5'10'' |
| Storage | Basement | 5'5'' x 5'1'' |
| Recreation room | Basement | 28'4'' x 12'3'' |
| Laundry room | Basement | 9'4'' x 12'5'' |
| Den | Basement | 11'7'' x 9'1'' |
| Bedroom | Basement | 11'8'' x 9'9'' |
| Bedroom | Basement | 11'7'' x 10'3'' |
| 3pc Bathroom | Basement | 6'3'' x 4'11'' |
| Sunroom | Main level | 11'9'' x 10'0'' |
| Living room | Main level | 23'3'' x 12'6'' |
| Primary Bedroom | Main level | 13'3'' x 11'8'' |
| Kitchen | Main level | 15'8'' x 10'11'' |
| Bedroom | Main level | 15'8'' x 11'7'' |
| 4pc Bathroom | Main level | 7'11'' x 4'11'' |

This listing content provided by REALTOR.ca
has
been licensed by REALTOR®
members of The Canadian Real Estate Association
members of The Canadian Real Estate Association
Nearby Listings Stat
Active listings
7
Min Price
$339,900
Max Price
$829,900
Avg Price
$626,900
Days on Market
107 days
Sold listings
2
Min Sold Price
$775,000
Max Sold Price
$1,350,000
Avg Sold Price
$1,062,500
Days until Sold
299 days

















