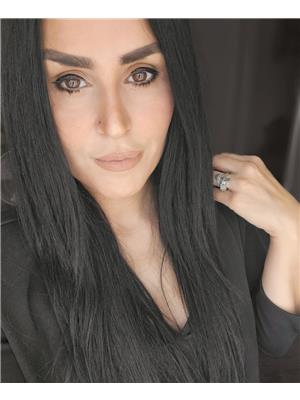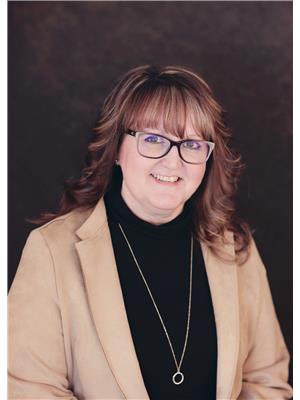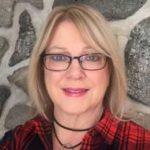69 Wireless Road, Botwood
- Bedrooms: 2
- Bathrooms: 2
- Living area: 1839 square feet
- Type: Residential
- Added: 129 days ago
- Updated: 79 days ago
- Last Checked: 12 hours ago
Welcome to this remarkable home in the heart of Botwood! This meticulously crafted property, featuring everything brand new from the studs up and a designer kitchen straight out of a magazine, offers a perfect blend of luxury & comfort. **Gourmet Custom Kitchen:** Experience the luxury of a stunning brand-new, kitchen with stainless steel appliances, EAT in dining, built in pantry, designer sink & open shelving, The home boasts a gorgeously styled open interior w/hardwood stairs, thoughtfully designed w/every inch utilized, making every corner picture perfect. Step outside to discover a beautifully landscaped garden with what feels like hidden pastures, mature trees, greenhouses, a tire swing, and a play house that has been loved by families for years. The stunning oversized master bedroom features a beautiful ensuite bath, ample closets, offering a private retreat within the home. **Resort style spa-like bathroom with designer sink, taps and stunning wallpaper is your personal retreat.**Versatile Upper & lower Floors:** The upstairs leads to a beautiful loft space perfect for additional guests, a playroom, office, or den and an adjoining second oversized bedroom. Family gatherings are easy in the gorgeous living space open to the kitchen with showpiece media feature fireplace wall. The full lower level is partially developed with future development opportunity. Bring your ideas. **Outdoor Paradise:** Enjoy an above-ground pool, sun deck, and a charming English-style pergola perfect for breakfast gatherings with stone inlay. The meticulously cared-for garden includes an additional shed for toys and a man cave shed with its own deck. This home is more than just a place to live; it's a lifestyle. With its beachy vibe meets English charm... You won't need to Find a place to vacation from. Children have grown up here, creating memories in the clubhouse & enjoying the secret garden. Now, it's time for a new family to create their own stories in this beautiful property. (id:1945)
powered by

Property DetailsKey information about 69 Wireless Road
Interior FeaturesDiscover the interior design and amenities
Exterior & Lot FeaturesLearn about the exterior and lot specifics of 69 Wireless Road
Location & CommunityUnderstand the neighborhood and community
Utilities & SystemsReview utilities and system installations
Tax & Legal InformationGet tax and legal details applicable to 69 Wireless Road
Room Dimensions

This listing content provided by REALTOR.ca
has
been licensed by REALTOR®
members of The Canadian Real Estate Association
members of The Canadian Real Estate Association
Nearby Listings Stat
Active listings
6
Min Price
$75,000
Max Price
$369,000
Avg Price
$252,267
Days on Market
85 days
Sold listings
1
Min Sold Price
$192,000
Max Sold Price
$192,000
Avg Sold Price
$192,000
Days until Sold
65 days
Nearby Places
Additional Information about 69 Wireless Road















