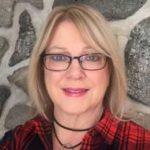34 Church Road, Botwood
- Bedrooms: 5
- Bathrooms: 3
- Living area: 2581 square feet
- Type: Residential
- Added: 129 days ago
- Updated: 28 days ago
- Last Checked: 12 hours ago
A PLACE TO CALL HOME FOR A GROWING FAMILY !!!!!!!! This spacious home is centrally located in a desireable area within walking distance to downtown area and local marina. This family home features front foyer, 1/2 bath, , formal living room and dining room, eat-in kitchen with oak cabinets, built in appliances and plenty of cabinet space, family room with a wood burning fireplace insert, patio doors leading to a large deck and gazebo , a great place to sit and relax with an ocean view overlooking Botwood harbour. Second floor has 4 large bedrooms, and a main bathroom with stand up corner shower and a whirlpool tub. Basement has a large laundry/storage /workshop, cellar and an outside entrance at rear. Lot is landscaped with numerous trees, shrubs, and flowers, main driveway is paved, additional single gravel driveway, and a detached shed for plenty of storage. Former attached garage is presently used as a bedroom and bonus room but can easily be converted back to a garage or a home based business. Home is heated by electric baseboard and a heat pump for both heating and cooling in the summer. This home is ready for immediate occupancy. (id:1945)
powered by

Property DetailsKey information about 34 Church Road
Interior FeaturesDiscover the interior design and amenities
Exterior & Lot FeaturesLearn about the exterior and lot specifics of 34 Church Road
Location & CommunityUnderstand the neighborhood and community
Utilities & SystemsReview utilities and system installations
Tax & Legal InformationGet tax and legal details applicable to 34 Church Road
Room Dimensions

This listing content provided by REALTOR.ca
has
been licensed by REALTOR®
members of The Canadian Real Estate Association
members of The Canadian Real Estate Association
Nearby Listings Stat
Active listings
4
Min Price
$229,900
Max Price
$389,000
Avg Price
$314,450
Days on Market
158 days
Sold listings
1
Min Sold Price
$419,000
Max Sold Price
$419,000
Avg Sold Price
$419,000
Days until Sold
62 days
Nearby Places
Additional Information about 34 Church Road














