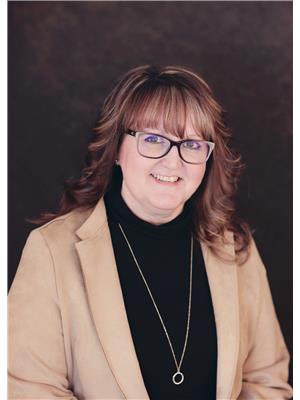140 Main Street, Norris Arm North
- Bedrooms: 4
- Bathrooms: 2
- Living area: 2080 square feet
- Type: Residential
- Added: 25 days ago
- Updated: 22 days ago
- Last Checked: 15 hours ago
Welcome to this idyllic retreat–a stunningly renovated single-family residence, perfect for everyone!Set upon 5.4, this four-bedroom, two-bathroom home promises space, and a connection with nature that is second to none.As you approach this charming property,you are greeted by the tranquil water views, with water access merely steps away across the road, ready for you to indulge in aquatic adventures.The house itself, surrounded by mature trees, offers a park-like setting that exudes peace and privacy. The home has undergone extensive renovations both inside and out.The main floor master wing boasts a serene sitting room or office space and an elegant ensuite,featuring a wheelchair-accessible shower.The newly renovated main bathroom (2024) is complete with a new tub, tub surround, and flooring.You will be captivated by the kitchen,updated in 2012 and refreshed with new countertops and sink in June 2024. It showcases solid wood cabinets and island, porcelain tile flooring, custom china cabinet, and two pantries for ample storage. Upstairs, three spacious bedrooms were refurbished in 2014.The large veranda, with composite decking and vinyl rails,completed in 2012,is the perfect setting for outdoor relaxation.The living and dining rooms, renovated in 2012, include a built-in electric fireplace,creating a cozy ambience. Modern comforts have not been overlooked, with a 200 amp electrical upgrade in 2022, ducted heat pumps,electric furnace backup,and PEX plumbing throughout.The property benefits from an Artesian well and a newer fibreglass 650-gallon septic tank.The house has been finished with vinyl siding and windows,and new shingles in 2022. A 12x16 shed with a loft, wired and with a wood stove, along with two additional sheds and a tarp shed,ensure all your storage needs are met.This property,is an outdoor enthusiast’s dream,offering family fun and easy access to water or woods. This home is not just a residence but a lifestyle opportunity that should not be missed. (id:1945)
powered by

Property DetailsKey information about 140 Main Street
Interior FeaturesDiscover the interior design and amenities
Exterior & Lot FeaturesLearn about the exterior and lot specifics of 140 Main Street
Location & CommunityUnderstand the neighborhood and community
Utilities & SystemsReview utilities and system installations
Tax & Legal InformationGet tax and legal details applicable to 140 Main Street
Additional FeaturesExplore extra features and benefits
Room Dimensions

This listing content provided by REALTOR.ca
has
been licensed by REALTOR®
members of The Canadian Real Estate Association
members of The Canadian Real Estate Association
Nearby Listings Stat
Active listings
1
Min Price
$349,900
Max Price
$349,900
Avg Price
$349,900
Days on Market
24 days
Sold listings
0
Min Sold Price
$0
Max Sold Price
$0
Avg Sold Price
$0
Days until Sold
days
Nearby Places
Additional Information about 140 Main Street














