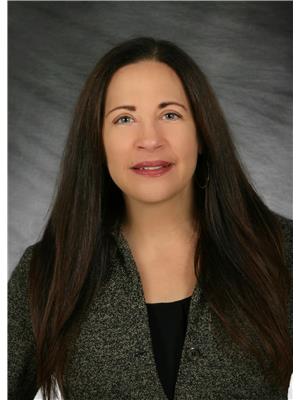2200 Maitland, Windsor
- Bedrooms: 5
- Bathrooms: 4
- Living area: 2086 square feet
- Type: Residential
- Added: 3 days ago
- Updated: 2 days ago
- Last Checked: 18 hours ago
THIS EXQUISITE 2-STOREY HOME OFFERS 4+1 BEDS & 3.5 BATHS IN A DESIGN OF LUXURY & COMFORT. CHEF-INSPIRED KITCHEN W/DARK CABINETRY, A GRAND ISLAND, QUARTZ COUNTERTOPS & S/STEEL APPLIANCES. THE OPEN CONCEPT LIVING ROOM, CENTERED AROUND A GAS FIREPLACE, IS THE PERFECT SPACE FOR RELAXATION & ENTERTAINMENT. A MAIN FLOOR OFFICE PROVIDES A QUIET RETREAT FOR PRODUCTIVITY, WHILE THE MASTER SUITE UPSTAIRS IS YOUR PERSONAL HAVEN, BOASTING A WALK-IN CLOSET AND AN OPULENT 3PC ENSUITE. WITH ADDITIONAL GENEROUSLY SIZED BEDROOMS, A FULL BATH, AND LAUNDRY ON THE SECOND FLOOR, CONVENIENCE IS KEY. THE BASEMENT? TRANSFORMED INTO AN ENTERTAINER'S DREAM WITH A REC/FAM ROOM, DEN, AND ANOTHER FULL BATH. STEP OUTSIDE TO ENJOY VIEWS OF YOUR METICULOUSLY LANDSCAPED YARD FROM UNDER A COVERED PATIO W/ ADDED CONVENIENCE OF A PULL THROUGH GARAGE. RECENT UPGRADES: A/C (2024), GARAGE TRACKS & KEYPAD(2021). (id:1945)
powered by

Property DetailsKey information about 2200 Maitland
- Cooling: Central air conditioning
- Heating: Forced air, Heat Recovery Ventilation (HRV), Natural gas, Furnace
- Stories: 2
- Year Built: 2017
- Structure Type: House
- Exterior Features: Brick
- Foundation Details: Concrete
- Type: 2-Storey Home
- Beds: 4+1
- Baths: 3.5
Interior FeaturesDiscover the interior design and amenities
- Flooring: Hardwood, Carpeted, Ceramic/Porcelain
- Appliances: Washer, Refrigerator, Central Vacuum, Dishwasher, Stove, Dryer
- Living Area: 2086
- Bedrooms Total: 5
- Fireplaces Total: 1
- Bathrooms Partial: 1
- Fireplace Features: Gas, Direct vent
- Above Grade Finished Area: 2086
- Above Grade Finished Area Units: square feet
- Kitchen: Style: Chef-Inspired, Cabinetry: Dark, Island: Grand, Countertops: Quartz, Appliances: Stainless Steel
- Living Room: Concept: Open, Centerpiece: Gas Fireplace
- Office: Location: Main Floor, Purpose: Quiet Retreat for Productivity
- Master Suite: Location: Upstairs, Features: Walk-In Closet: true, Ensuite: Type: 3PC, Luxury: true
- Additional Bedrooms: Count: Generously Sized, Full Bath: true, Laundry: On Second Floor
- Basement: Purpose: Entertainer's Dream, Rooms: Rec/Fam Room: true, Den: true, Full Bath: true
Exterior & Lot FeaturesLearn about the exterior and lot specifics of 2200 Maitland
- Lot Features: Double width or more driveway, Finished Driveway, Front Driveway
- Parking Features: Attached Garage, Garage, Inside Entry
- Lot Size Dimensions: 48.03X112.47 FT
- Yard: Meticulously Landscaped
- Patio: Type: Covered, Views: Enjoy Views of Yard
- Garage: Type: Pull Through
Location & CommunityUnderstand the neighborhood and community
- Directions: TAKE MCNORTON ST, TURN NORTH ON MAITLAND
- Common Interest: Freehold
Utilities & SystemsReview utilities and system installations
- A C: Year Installed: 2024
- Garage Tracks Keypad: Year Installed: 2021
Tax & Legal InformationGet tax and legal details applicable to 2200 Maitland
- Tax Year: 2024
- Zoning Description: RD1.2
Room Dimensions

This listing content provided by REALTOR.ca
has
been licensed by REALTOR®
members of The Canadian Real Estate Association
members of The Canadian Real Estate Association
Nearby Listings Stat
Active listings
4
Min Price
$899,900
Max Price
$1,199,000
Avg Price
$1,024,675
Days on Market
61 days
Sold listings
2
Min Sold Price
$899,999
Max Sold Price
$1,149,900
Avg Sold Price
$1,024,950
Days until Sold
51 days
Nearby Places
Additional Information about 2200 Maitland













































