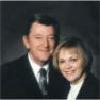3068 Troup Crescent E, Windsor
- Bedrooms: 4
- Bathrooms: 3
- Type: Residential
- Added: 31 days ago
- Updated: 25 days ago
- Last Checked: 5 hours ago
This stunning Raised Ranch in the family-friendly neighborhood of Forest Glade offers the perfect combination of comfort, space, and convenience. This home is ideal for families of any size, featuring 3+1 bedrooms, 3 full bathrooms, and a fully finished basement. The outdoor space includes a fully fenced backyard, a raised deck for entertaining, and durable concrete-finished driveway with ample of parking. This move-in-ready home is located near parks, schools, shopping center eg. Metro, Pharmacies, Marcato Fresh foodies, Subway, Walking clinic/ urgent care, lab and x-ray, public transit, just minutes away from the new EV battery plant, adding value for professionals or investors. (id:1945)
powered by

Property DetailsKey information about 3068 Troup Crescent E
Interior FeaturesDiscover the interior design and amenities
Exterior & Lot FeaturesLearn about the exterior and lot specifics of 3068 Troup Crescent E
Location & CommunityUnderstand the neighborhood and community
Utilities & SystemsReview utilities and system installations
Tax & Legal InformationGet tax and legal details applicable to 3068 Troup Crescent E
Room Dimensions

This listing content provided by REALTOR.ca
has
been licensed by REALTOR®
members of The Canadian Real Estate Association
members of The Canadian Real Estate Association
Nearby Listings Stat
Active listings
18
Min Price
$439,900
Max Price
$1,100,000
Avg Price
$708,833
Days on Market
86 days
Sold listings
13
Min Sold Price
$299,900
Max Sold Price
$899,900
Avg Sold Price
$646,954
Days until Sold
31 days
Nearby Places
Additional Information about 3068 Troup Crescent E














