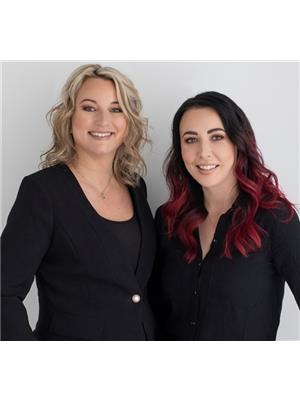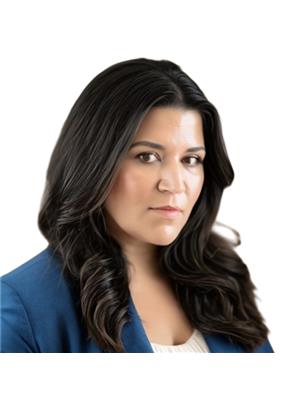1279 Sherman Belcher Road, Centreville
- Bedrooms: 2
- Bathrooms: 2
- Living area: 1109 square feet
- Type: Farm and Ranch
- Added: 767 days ago
- Updated: 2 hours ago
- Last Checked: 15 minutes ago
Turn-Key Highbush Blueberry Farm. 3rd largest in NS. Situated on 47 acres, it is also the oldest in NS. 33 acres are not quite mature and will continue to grow. 8 acres average 4 years old (takes 15 years in NS for a bush to mature) and 2 acres are available to plant, leaving 4 acres of 3 stocked ponds and buildings. 40+ bushes from 1944 which produce well, if pruned properly, bushes will produce for well over 100 years. Nice self-contained apartment on-site, blueberry sorting and packing room, large cooler, all the equipment you need to continue on. Approximately 3.7 million in assets / land value. Like any farm, yields have been unpredictable, but enough to keep this owner in business since 92'. (id:1945)
powered by

Property DetailsKey information about 1279 Sherman Belcher Road
Interior FeaturesDiscover the interior design and amenities
Exterior & Lot FeaturesLearn about the exterior and lot specifics of 1279 Sherman Belcher Road
Location & CommunityUnderstand the neighborhood and community
Utilities & SystemsReview utilities and system installations
Tax & Legal InformationGet tax and legal details applicable to 1279 Sherman Belcher Road
Room Dimensions

This listing content provided by REALTOR.ca
has
been licensed by REALTOR®
members of The Canadian Real Estate Association
members of The Canadian Real Estate Association
Nearby Listings Stat
Active listings
3
Min Price
$349,900
Max Price
$1,225,000
Avg Price
$684,933
Days on Market
270 days
Sold listings
3
Min Sold Price
$402,500
Max Sold Price
$589,500
Avg Sold Price
$517,333
Days until Sold
59 days

















