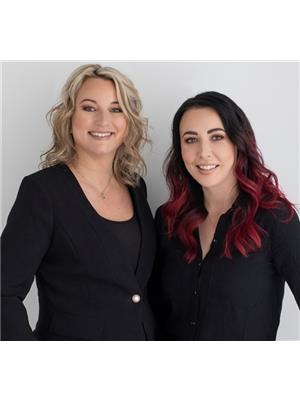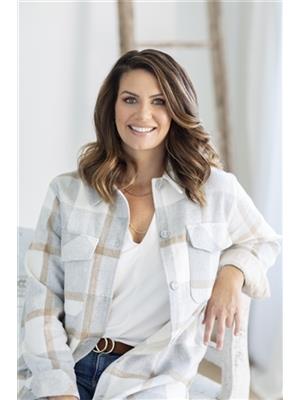644 North Bishop Road, Brooklyn Corner
- Bedrooms: 4
- Bathrooms: 3
- Living area: 3683 square feet
- Type: Residential
- Added: 72 days ago
- Updated: 18 days ago
- Last Checked: 8 hours ago
Discover modern elegance in this newly constructed 4-bedroom, 2.5-bath home on a serene 1.8-acre lot near Coldbrook. This exquisite residence features an inviting foyer leading to an open-concept living area with a chef?s kitchen boasting sleek cabinetry, a central island with seating, quartz countertops, and a walk-in pantry, perfect for entertaining. The spacious primary suite offers a walk-in closet and a luxurious ensuite bath, while two additional bedrooms, a full bath, and a laundry/mudroom enhance the convenience of the main floor. Upstairs, find a versatile living space with a family room, games area, a half bath, and a separate bedroom with double walk-in closets, ideal for an in-law suite. Enjoy efficient heating with in-floor radiant systems, ductless heat pumps, a cozy woodstove, and solar panels. The property includes a heated and wired 1.5-car attached garage, a large detached shed, and a concrete patio for outdoor gatherings. Located minutes from amenities and recreational trails with easy highway access, this home is also fully accessible with provisions for handrails. Call today for more information and to schedule a private showing! (id:1945)
powered by

Property DetailsKey information about 644 North Bishop Road
Interior FeaturesDiscover the interior design and amenities
Exterior & Lot FeaturesLearn about the exterior and lot specifics of 644 North Bishop Road
Location & CommunityUnderstand the neighborhood and community
Utilities & SystemsReview utilities and system installations
Tax & Legal InformationGet tax and legal details applicable to 644 North Bishop Road
Room Dimensions

This listing content provided by REALTOR.ca
has
been licensed by REALTOR®
members of The Canadian Real Estate Association
members of The Canadian Real Estate Association
Nearby Listings Stat
Active listings
1
Min Price
$839,900
Max Price
$839,900
Avg Price
$839,900
Days on Market
72 days
Sold listings
0
Min Sold Price
$0
Max Sold Price
$0
Avg Sold Price
$0
Days until Sold
days
Nearby Places
Additional Information about 644 North Bishop Road















