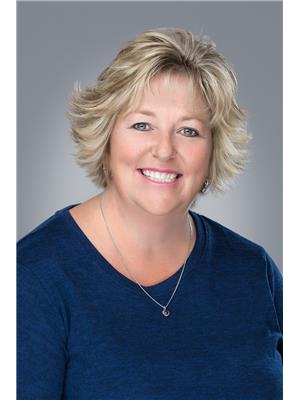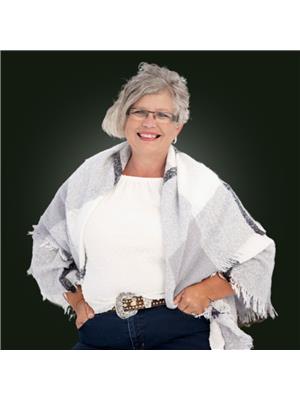59 Chadwin Drive, Kawartha Lakes
- Bedrooms: 2
- Bathrooms: 2
- Type: Townhouse
- Added: 65 days ago
- Updated: 3 days ago
- Last Checked: 8 hours ago
Welcome to this charming attached bungalow built by Cleary Homes. This well maintained 2 bedroom, 2 bathroom home islocated on a desired street, conveniently located within walking distance to parks, shopping, hospital and public transit. The primary bedroom features a walk in closet and a 3 piece ensuite with an easy, step in shower. The second bathroom has a deep tub for soaking. The open-concept design has cathedral ceilings, creating a spacious and airy feel throughout the livingarea. With a private driveway, 1-car garage with entry into the main floor of the home, main floor laundry and a low-maintenance layout, this home offers comfort and ease. The patio door leads to the deck in the backyard, the perfect spot to enjoy your morning cup of coffee. Come see for yourself! (id:1945)
powered by

Property DetailsKey information about 59 Chadwin Drive
- Cooling: Central air conditioning
- Heating: Forced air, Natural gas
- Stories: 1
- Structure Type: Row / Townhouse
- Exterior Features: Vinyl siding
- Foundation Details: Concrete
- Architectural Style: Bungalow
Interior FeaturesDiscover the interior design and amenities
- Basement: Unfinished, Full
- Appliances: Washer, Refrigerator, Water softener, Central Vacuum, Dishwasher, Stove, Dryer
- Bedrooms Total: 2
Exterior & Lot FeaturesLearn about the exterior and lot specifics of 59 Chadwin Drive
- Lot Features: Level lot
- Water Source: Municipal water
- Parking Total: 3
- Parking Features: Attached Garage
- Lot Size Dimensions: 29.1 x 101.1 FT
Location & CommunityUnderstand the neighborhood and community
- Directions: Angeline Street/Chadwin
- Common Interest: Freehold
Utilities & SystemsReview utilities and system installations
- Sewer: Sanitary sewer
- Utilities: Sewer, Cable
Tax & Legal InformationGet tax and legal details applicable to 59 Chadwin Drive
- Tax Year: 2024
- Tax Annual Amount: 4090.43
- Zoning Description: P
Room Dimensions

This listing content provided by REALTOR.ca
has
been licensed by REALTOR®
members of The Canadian Real Estate Association
members of The Canadian Real Estate Association
Nearby Listings Stat
Active listings
45
Min Price
$134,900
Max Price
$1,199,900
Avg Price
$630,204
Days on Market
54 days
Sold listings
19
Min Sold Price
$169,900
Max Sold Price
$819,000
Avg Sold Price
$555,995
Days until Sold
73 days
Nearby Places
Additional Information about 59 Chadwin Drive

















































