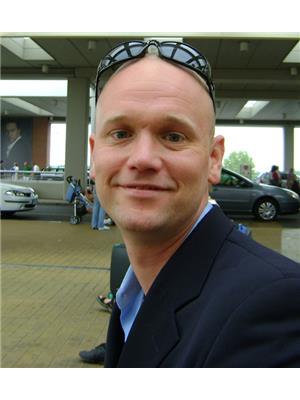53 King Street, Kawartha Lakes
- Bedrooms: 2
- Bathrooms: 4
- Type: Townhouse
- Added: 37 days ago
- Updated: 10 days ago
- Last Checked: 8 hours ago
Move-in ready, this home overlooks the Scugog River. Enjoy it's multiple walkouts, freshly painted throughout, large rooms, finished basement with a walk-out from the huge rec room which has new vinyl flooring. 4 washrooms and a large eat-in kitchen are perefect for a growing family. The lower level boasts 9 ft ceilings! If you love great views you'll have multiple levels to sit outside and enjoy the south-facing vista which overlooks the river and Kawartha Trans canada Trail. Hardwood floors in the living and dining room give an elegant feel. The bedrooms have cozy, brand-new broadloom. The primary bedroom has a large double closet and a large 4 pc ensuite washroom. This house is located close to schools, shopping, a short walk to downtown, nature trails and all the amenities you'll need.
powered by

Property DetailsKey information about 53 King Street
- Cooling: Central air conditioning
- Heating: Forced air, Natural gas
- Structure Type: Row / Townhouse
- Exterior Features: Brick, Stone
- Foundation Details: Block
Interior FeaturesDiscover the interior design and amenities
- Basement: Walk out, N/A
- Flooring: Hardwood, Carpeted, Ceramic, Vinyl
- Appliances: Washer, Refrigerator
- Bedrooms Total: 2
- Bathrooms Partial: 1
Exterior & Lot FeaturesLearn about the exterior and lot specifics of 53 King Street
- View: River view
- Water Source: Municipal water
- Parking Total: 3
- Parking Features: Attached Garage
- Lot Size Dimensions: 29.53 x 86.81 FT
Location & CommunityUnderstand the neighborhood and community
- Directions: King St. and Lindsay St.
- Common Interest: Freehold
Utilities & SystemsReview utilities and system installations
- Sewer: Sanitary sewer
Tax & Legal InformationGet tax and legal details applicable to 53 King Street
- Tax Annual Amount: 3300
Room Dimensions

This listing content provided by REALTOR.ca
has
been licensed by REALTOR®
members of The Canadian Real Estate Association
members of The Canadian Real Estate Association
Nearby Listings Stat
Active listings
11
Min Price
$649,900
Max Price
$1,150,000
Avg Price
$859,800
Days on Market
91 days
Sold listings
1
Min Sold Price
$949,900
Max Sold Price
$949,900
Avg Sold Price
$949,900
Days until Sold
86 days
Nearby Places
Additional Information about 53 King Street



































