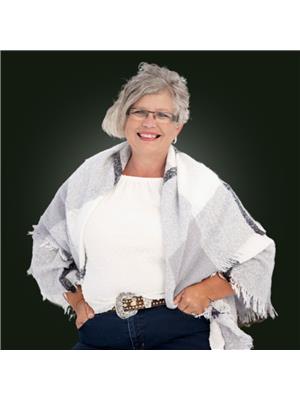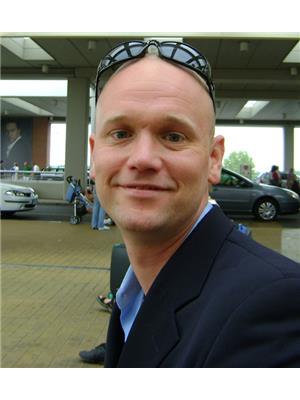42 Northlin Park Road, Kawartha Lakes
- Bedrooms: 3
- Bathrooms: 1
- Type: Townhouse
- Added: 47 days ago
- Updated: 3 days ago
- Last Checked: 7 hours ago
Welcome to this peaceful and desirable North End Lindsay location, perfect for investors, first-time buyers, or empty nesters! This well-maintained 3-bedroom, 1-bathroom semi offers a spacious layout and a full unspoiled basement ready for your personal touch. Eat In Kitchen, spacious living room with new laminate flooring. Upper level is fair sized bedrooms, wood floors & 3pc Bath. Enjoy this relaxing location sitting on the front porch with your coffee or evenings in the fenced backyard welcoming friendly neighbours & entertaining. Within walking distance to parks, schools, the town bus route, and shopping. Don't miss this fantastic opportunity to make this lovely family home your own! (id:1945)
powered by

Property DetailsKey information about 42 Northlin Park Road
Interior FeaturesDiscover the interior design and amenities
Exterior & Lot FeaturesLearn about the exterior and lot specifics of 42 Northlin Park Road
Location & CommunityUnderstand the neighborhood and community
Utilities & SystemsReview utilities and system installations
Tax & Legal InformationGet tax and legal details applicable to 42 Northlin Park Road
Room Dimensions

This listing content provided by REALTOR.ca
has
been licensed by REALTOR®
members of The Canadian Real Estate Association
members of The Canadian Real Estate Association
Nearby Listings Stat
Active listings
18
Min Price
$344,900
Max Price
$999,000
Avg Price
$507,500
Days on Market
49 days
Sold listings
9
Min Sold Price
$91,500
Max Sold Price
$574,900
Avg Sold Price
$412,911
Days until Sold
75 days
Nearby Places
Additional Information about 42 Northlin Park Road














