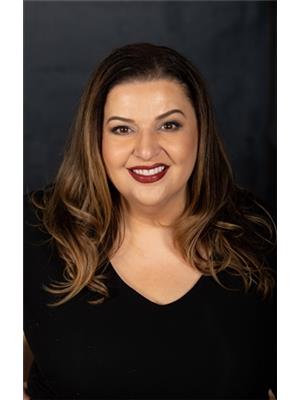13 10233 No 3 Road, Richmond
- Bedrooms: 3
- Bathrooms: 4
- Living area: 1629 square feet
- Type: Townhouse
Source: Public Records
Note: This property is not currently for sale or for rent on Ovlix.
We have found 6 Townhomes that closely match the specifications of the property located at 13 10233 No 3 Road with distances ranging from 2 to 10 kilometers away. The prices for these similar properties vary between 1,299,900 and 2,148,000.
Nearby Places
Name
Type
Address
Distance
Hugh McRoberts Secondary
School
8980 Williams Rd
0.8 km
Minoru Park
Park
7191 Granville Ave
2.8 km
Richmond Centre
Shopping mall
6551 Number 3 Rd
3.0 km
Gulf of Georgia Cannery National Historic Site
Museum
Moncton St
3.9 km
B.C. Muslim School
School
12300 Blundell Rd
4.0 km
Lansdowne Centre
Shopping mall
5300 Number 3 Rd
4.1 km
Richmond Olympic Oval
Gym
6111 River Rd
4.1 km
Aberdeen Centre
Shopping mall
4151 Hazelbridge Way
5.0 km
George C. Reifel Bird Sanctuary
Park
5191 Robertson Rd
5.9 km
River Rock Casino Resort
Restaurant
8811 River Rd
6.4 km
Vancouver International Airport
Airport
3211 Grant McConachie Way
7.2 km
Sir Winston Churchill Secondary
School
7055 Heather St
9.1 km
Property Details
- Cooling: Air Conditioned
- Heating: Heat Pump
- Year Built: 2024
- Structure Type: Row / Townhouse
Interior Features
- Basement: Separate entrance, Unknown, Unknown
- Appliances: All
- Living Area: 1629
- Bedrooms Total: 3
Exterior & Lot Features
- Lot Features: Central location
- Lot Size Units: square feet
- Parking Total: 2
- Parking Features: Garage, Visitor Parking
- Lot Size Dimensions: 0
Location & Community
- Common Interest: Freehold
Property Management & Association
- Association Fee: 432.27
Tax & Legal Information
- Tax Year: 2023
- Parcel Number: 800-171-943
This exclusive collection of 22 new, two- and three-story townhomes are a graceful addition to Richmond West's established, family-centric neighborhood. With stately, Tudor-style exteriors and modern, intelligent interiors. And here, homes are designed for families to bloom and memories to blossom. Modern interior design - overheight 10ft ceiling in main living area, exquisite quartz waterfall countertops & backsplash in kitchen equipped with High-end Bosch appliances. All homes come with side-by-side garage with EV charging and high-efficiency heating and air conditioning for all-season comfort. Ready to move in Fall 2024. For more information, please contact sales team or visit www.rosegardenrichmond.com **Limited Time PROMOTION** GST included on selected homes. (id:1945)
Demographic Information
Neighbourhood Education
| Master's degree | 40 |
| Bachelor's degree | 85 |
| University / Above bachelor level | 10 |
| University / Below bachelor level | 25 |
| College | 55 |
| Degree in medicine | 10 |
| University degree at bachelor level or above | 140 |
Neighbourhood Marital Status Stat
| Married | 320 |
| Widowed | 25 |
| Divorced | 25 |
| Separated | 10 |
| Never married | 140 |
| Living common law | 30 |
| Married or living common law | 345 |
| Not married and not living common law | 205 |
Neighbourhood Construction Date
| 1961 to 1980 | 120 |
| 1981 to 1990 | 20 |
| 1991 to 2000 | 20 |
| 2001 to 2005 | 10 |
| 2006 to 2010 | 10 |









