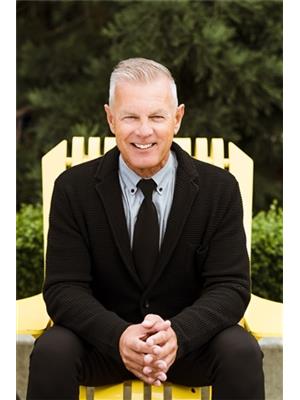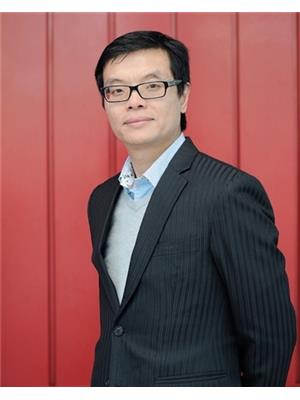123 755 W 49th Avenue, Vancouver
- Bedrooms: 3
- Bathrooms: 3
- Living area: 1554 square feet
- Type: Townhouse
- Added: 126 days ago
- Updated: 1 days ago
- Last Checked: 56 minutes ago
Welcome Home to ROWE BY BOSA- This luxurious 3 level courtyard home offers refined interiors by renowned designer Ste. Marie, open concept living with a brilliant floor plan with ample storage and home office space. Enjoy direct access to underground parking with E/V, over height 9' ceilings, and 3 outdoor living spaces-including a front and back yard and a retreat of the primary bedroom. Features include engineered hardwood floors, custom millwork, A/C, and Bocci lighting. You will love cooking in the stunning kitchen with Bosch appliances, high performance Denton counters and a built in pantry. This home comes with 1 parking 1 locker room and 1 storage locker. OPEN HOUSE Sat and Sun 2 - 4. (id:1945)
powered by

Property DetailsKey information about 123 755 W 49th Avenue
- Cooling: Air Conditioned
- Heating: Forced air, Electric
- Year Built: 2023
- Structure Type: Row / Townhouse
Interior FeaturesDiscover the interior design and amenities
- Basement: Finished, Unknown, Unknown
- Living Area: 1554
- Bedrooms Total: 3
Exterior & Lot FeaturesLearn about the exterior and lot specifics of 123 755 W 49th Avenue
- View: View
- Lot Size Units: square feet
- Parking Total: 1
- Parking Features: Underground
- Building Features: Laundry - In Suite
- Lot Size Dimensions: 0
Location & CommunityUnderstand the neighborhood and community
- Common Interest: Condo/Strata
- Street Dir Prefix: West
- Community Features: Pets Allowed With Restrictions, Rentals Allowed With Restrictions
Property Management & AssociationFind out management and association details
- Association Fee: 778.06
Tax & Legal InformationGet tax and legal details applicable to 123 755 W 49th Avenue
- Parcel Number: 031-996-833

This listing content provided by REALTOR.ca
has
been licensed by REALTOR®
members of The Canadian Real Estate Association
members of The Canadian Real Estate Association
Nearby Listings Stat
Active listings
138
Min Price
$1,249,000
Max Price
$14,000,000
Avg Price
$2,762,295
Days on Market
167 days
Sold listings
21
Min Sold Price
$1,290,000
Max Sold Price
$5,880,000
Avg Sold Price
$2,672,704
Days until Sold
50 days
Nearby Places
Additional Information about 123 755 W 49th Avenue


















































