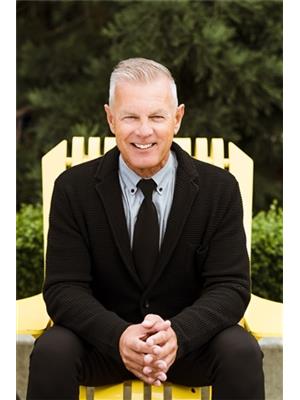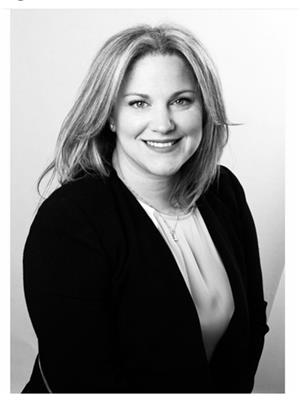173 805 W 49th Avenue, Vancouver
- Bedrooms: 3
- Bathrooms: 3
- Living area: 1551 square feet
- Type: Townhouse
- Added: 37 days ago
- Updated: 22 hours ago
- Last Checked: 32 minutes ago
ROWE by Bosa Properties. A collection of 47 boutique townhouses located in the heart of Vancouver West, Oakridge area. Designed by the renowned EKISTICS Architecture and Ste. Marie as interior designer. This 3 bed 2.5 bath home offers contemporary design, open concept living space. Luxurious features include herring bone hardwood floor on the main floor, hardwood floor throughout the home, Bocci lightings, multiple zoned heating/cooling systems, Dekton countertops, etc.. UPGRADED Gaggenau appliance package. Lots of outdoor space including front yard, backyard patio and your own private terrace right off the primary bedroom. Easy access to public transit. School catchments: Jamieson Elementary & Eric Hamber Secondary (id:1945)
powered by

Property DetailsKey information about 173 805 W 49th Avenue
- Cooling: Air Conditioned
- Heating: Heat Pump, Forced air
- Year Built: 2023
- Structure Type: Row / Townhouse
Interior FeaturesDiscover the interior design and amenities
- Basement: Finished, Unknown, Unknown
- Appliances: All, Oven - Built-In
- Living Area: 1551
- Bedrooms Total: 3
Exterior & Lot FeaturesLearn about the exterior and lot specifics of 173 805 W 49th Avenue
- Lot Size Units: square feet
- Parking Total: 1
- Parking Features: Underground
- Lot Size Dimensions: 0
Location & CommunityUnderstand the neighborhood and community
- Common Interest: Condo/Strata
- Street Dir Prefix: West
- Community Features: Pets Allowed With Restrictions
Property Management & AssociationFind out management and association details
- Association Fee: 772.65
Tax & Legal InformationGet tax and legal details applicable to 173 805 W 49th Avenue
- Tax Year: 2024
- Parcel Number: 031-996-698
- Tax Annual Amount: 6161.94
Additional FeaturesExplore extra features and benefits
- Security Features: Security system, Smoke Detectors, Sprinkler System-Fire

This listing content provided by REALTOR.ca
has
been licensed by REALTOR®
members of The Canadian Real Estate Association
members of The Canadian Real Estate Association
Nearby Listings Stat
Active listings
138
Min Price
$1,249,000
Max Price
$14,000,000
Avg Price
$2,762,295
Days on Market
167 days
Sold listings
22
Min Sold Price
$1,290,000
Max Sold Price
$5,880,000
Avg Sold Price
$2,664,854
Days until Sold
53 days
Nearby Places
Additional Information about 173 805 W 49th Avenue



















































