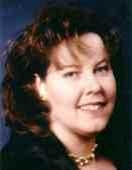1648 Roslyn Avenue, Innisfil
- Bedrooms: 5
- Bathrooms: 5
- Living area: 4280 square feet
- Type: Residential
- Added: 69 days ago
- Updated: 34 days ago
- Last Checked: 15 hours ago
Stunning Custom-Built Executive Home Just Steps From Lake Simcoe, Offering Over 4,200 Sqft Of Finished Living Space. Exceptional Home Highlights Meticulous Architectural Design And Custom Finishes Beautifully Displayed In Every Room. This 5-Bedroom, 5-Bathroom Home Features A Bright, Open Main Level With Engineered Hardwood And Elegant Black Borders. The Dining Room Boasts 20-Ft Cathedral Ceilings, Kitchen Features Quartz Countertops, Custom Italian Cabinetry, And Butlers Pantry. The Great Room Has Custom Stone Fireplace, 10-Ft Waffled Ceilings And Tons Of Natural Light. The Beautiful Outdoor Patio Has A Composite Deck, Glass Railings, Waterfall, Fire Pit, And Fenced Yard With 7-Ft Privacy Fence And Professional Landscaping. The Upper Level Offers A Luxurious Primary Retreat With 9-Ft Ceilings, Spa-Like Ensuite, And Walk-In Closet. Three Additional Bedrooms And Two More Bathrooms Complete The Floor, Along With The Convenience Of Upper-Level Laundry. The Finished Lower Level Includes A Spacious Recreation Room With Heated Floors, Wet Bar, An Additional Room That Can Be Used As A Bedroom, Office Or Gym, And A 3-Piece Bathroom. Enjoy Ultimate Convenience With Heated Driveway And Garage. Situated In The Highly Sought-After Big Cedar Point Area Of Alcona, This Home Offers The Perfect Blend Of Luxury And Convenience. Enjoy Proximity To Schools, Local Amenities, And Big Cedar Golf Club. The Property Is Also Just Minutes From Public Beaches And Private Water Access, Making It Ideal For Outdoor Enthusiasts And Lakefront Living.
powered by

Show
More Details and Features
Property DetailsKey information about 1648 Roslyn Avenue
- Cooling: Central air conditioning, Ventilation system
- Heating: Forced air, Natural gas
- Stories: 2
- Structure Type: House
- Exterior Features: Wood, Stone
- Foundation Details: Concrete
Interior FeaturesDiscover the interior design and amenities
- Basement: Finished, N/A
- Flooring: Hardwood, Laminate
- Appliances: Washer, Refrigerator, Water purifier, Water softener, Central Vacuum, Wine Fridge, Stove, Dryer, Water Treatment, Hood Fan, Furniture, Window Coverings, Garage door opener remote(s)
- Bedrooms Total: 5
- Bathrooms Partial: 1
Exterior & Lot FeaturesLearn about the exterior and lot specifics of 1648 Roslyn Avenue
- View: Lake view
- Lot Features: Conservation/green belt, Carpet Free, Sump Pump
- Parking Total: 6
- Parking Features: Attached Garage
- Lot Size Dimensions: 50 x 150 FT
Location & CommunityUnderstand the neighborhood and community
- Directions: Cedarvale Dr. & Roslyn Ave
- Common Interest: Freehold
Utilities & SystemsReview utilities and system installations
- Sewer: Septic System
- Electric: Generator
- Utilities: Cable
Tax & Legal InformationGet tax and legal details applicable to 1648 Roslyn Avenue
- Tax Annual Amount: 6682.56
- Zoning Description: SR1
Additional FeaturesExplore extra features and benefits
- Security Features: Alarm system, Security system, Smoke Detectors
- Property Condition: Insulation upgraded
Room Dimensions

This listing content provided by REALTOR.ca
has
been licensed by REALTOR®
members of The Canadian Real Estate Association
members of The Canadian Real Estate Association
Nearby Listings Stat
Active listings
4
Min Price
$1,149,000
Max Price
$1,875,000
Avg Price
$1,449,500
Days on Market
50 days
Sold listings
3
Min Sold Price
$1,149,999
Max Sold Price
$2,395,000
Avg Sold Price
$1,781,666
Days until Sold
126 days
Additional Information about 1648 Roslyn Avenue

















































