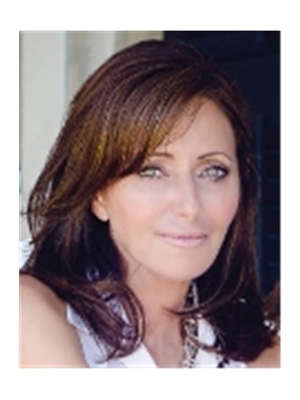3801 Guest Road, Innisfil
- Bedrooms: 3
- Bathrooms: 2
- Living area: 1733 square feet
- Type: Residential
- Added: 35 days ago
- Updated: 30 days ago
- Last Checked: 11 hours ago
Top 5 Reasons You Will Love This Home: 1) Nestled on a rare and sprawling 2-acre lot, this charming ranch bungalow offers an abundance of space and breathtaking panoramic views that stretch for miles 2) Step outside and immerse yourself in a backyard paradise, complete with an inground saltwater pool and a soothing hot tub, perfect for both unwinding and entertaining guests, all within the privacy of your own secluded hideaway 3) Enjoy the ease of main level living, featuring a convenient laundry room and a spacious main bathroom equipped with double sinks 4) Parking is never an issue with a driveway that accommodates multiple vehicles, plus an oversized garage offering plenty of storage space for your needs, whether for tools, equipment, or additional vehicles 5) Ideally situated in a peaceful and sought-after location, moments from Friday Harbour, golf courses, charming restaurants, boutique shops, sandy beaches, and a short drive to Barrie, giving you quick access to even more amenities and Highway 400 access. Age 26. Visit our website for more detailed information. *Please note some images have been virtually staged to show the potential of the home. (id:1945)
powered by

Property DetailsKey information about 3801 Guest Road
- Cooling: Central air conditioning
- Heating: Forced air, Natural gas
- Stories: 1
- Structure Type: House
- Exterior Features: Stone, Vinyl siding
- Foundation Details: Poured Concrete
- Architectural Style: Bungalow
Interior FeaturesDiscover the interior design and amenities
- Basement: Unfinished, Full
- Flooring: Hardwood, Ceramic
- Appliances: Washer, Refrigerator, Hot Tub, Dishwasher, Stove, Dryer, Window Coverings, Water Heater
- Bedrooms Total: 3
- Fireplaces Total: 1
Exterior & Lot FeaturesLearn about the exterior and lot specifics of 3801 Guest Road
- Lot Features: Irregular lot size
- Parking Total: 12
- Pool Features: Inground pool
- Parking Features: Detached Garage
- Building Features: Fireplace(s)
- Lot Size Dimensions: 200 x 388.5 FT
Location & CommunityUnderstand the neighborhood and community
- Directions: Big Bay Point Rd/Guest Rd
- Common Interest: Freehold
Utilities & SystemsReview utilities and system installations
- Sewer: Septic System
Tax & Legal InformationGet tax and legal details applicable to 3801 Guest Road
- Tax Annual Amount: 7139.47
- Zoning Description: R1-1
Room Dimensions

This listing content provided by REALTOR.ca
has
been licensed by REALTOR®
members of The Canadian Real Estate Association
members of The Canadian Real Estate Association
Nearby Listings Stat
Active listings
21
Min Price
$515,000
Max Price
$1,599,000
Avg Price
$775,052
Days on Market
50 days
Sold listings
4
Min Sold Price
$598,000
Max Sold Price
$1,155,000
Avg Sold Price
$790,250
Days until Sold
95 days
Nearby Places
Additional Information about 3801 Guest Road







































