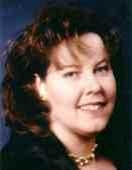3684 Kimberley Street, Innisfil
- Bedrooms: 5
- Bathrooms: 4
- Living area: 4096 square feet
- Type: Residential
- Added: 59 days ago
- Updated: 9 days ago
- Last Checked: 4 hours ago
Situated on south side of Big Bay Point walking distance to Friday Harbour Resort and The Nest Golf Club. This family home sits on large a picturesque lot backing onto forest with a She Shed perfect for studio or shop. With over 4000 square feet of finished space it's perfect for the family. The custom chef's kitchen is fully equipped and boasts professional grade appliances along with a walk in pantry and extensive counter space. With large principal rooms there is plenty of space for entertaining both inside and out. In the basement you will find large recroom with pool table and pub style bar. An exercise room, 5th bedroom with walk in closet and a 3 piece bath boasting a steam shower. The upper level features 4 large bedrooms with plenty of closet space and a luxurious 5 piece bath in the primary bedroom. The oversized double height garage walks into mudroom which features a dog bath. (this could be perfect spot for main floor laundry). With too many features to mention this is well worth a look. (id:1945)
powered by

Show
More Details and Features
Property DetailsKey information about 3684 Kimberley Street
- Cooling: Central air conditioning
- Heating: Forced air, Natural gas
- Stories: 2
- Structure Type: House
- Exterior Features: Brick
- Foundation Details: Concrete
Interior FeaturesDiscover the interior design and amenities
- Basement: Finished, Full
- Appliances: Washer, Refrigerator, Dishwasher, Stove, Dryer, Window Coverings, Garage door opener
- Bedrooms Total: 5
- Fireplaces Total: 1
- Bathrooms Partial: 1
Exterior & Lot FeaturesLearn about the exterior and lot specifics of 3684 Kimberley Street
- View: Lake view
- Lot Features: Cul-de-sac, Sump Pump
- Parking Total: 6
- Parking Features: Attached Garage
- Building Features: Fireplace(s)
- Lot Size Dimensions: 95.3 x 212 FT
Location & CommunityUnderstand the neighborhood and community
- Directions: Big Bay Point To 13th Line Inn
- Common Interest: Freehold
Utilities & SystemsReview utilities and system installations
- Sewer: Septic System
- Utilities: Cable
Tax & Legal InformationGet tax and legal details applicable to 3684 Kimberley Street
- Tax Annual Amount: 6304.84
- Zoning Description: Res
Room Dimensions

This listing content provided by REALTOR.ca
has
been licensed by REALTOR®
members of The Canadian Real Estate Association
members of The Canadian Real Estate Association
Nearby Listings Stat
Active listings
3
Min Price
$1,299,000
Max Price
$2,249,000
Avg Price
$1,865,967
Days on Market
52 days
Sold listings
1
Min Sold Price
$1,945,000
Max Sold Price
$1,945,000
Avg Sold Price
$1,945,000
Days until Sold
153 days
Additional Information about 3684 Kimberley Street














































